Saïs Report, 2016
Season Reports
Saïs Report, 2016
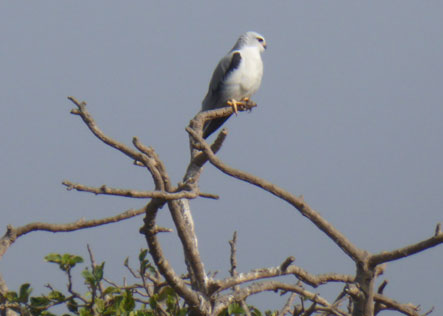
Black-winged kite at Sais (Sa el Hagar).
1. Introduction and aims of the work
The project at Sais (Sa el Hagar), continues to build upon the excavation work in Kom Rebwa from previous seasons and gather information concerning the urban landscape at Sais during the late Ramesside-Third Intermediate Period (1100-850 BC). Information from the excavation concerns the detailed form of the settlements — the types of buildings they contain, the nature of the material culture — especially pottery and the potential for understanding the broad relationship with the local environment and landscape, and with the controlling centres of political power and administration. The upper sub-surface layers of the area chosen for the work has two settlements, one of top of another. The Lower City dates to the Late Ramesside period and preserves a large domestic and administrative building with extensive magazine storerooms; the Upper City dates to the Third Intermediate Period and contains a massive wall with individual domestic units built against it, which changed their use over time. The two cities are the precursors of the eventual Royal Palace area of Sais in Dynasty 26 and so offer an unparalleled opportunity to see the pre- and proto-capital city in development and understand how the embryo settlement grew to become the capital of Egypt. What were the particular advantages of this site in this process and why was it chosen as suitable to become a Residence?
The aims of the work in 2016 were as follows:
• To continue the excavation in Kom Rebwa in the area extended to the west of Excavation 1 and continued from 2012.
• To carry out post-excavation study on material from Excavation 4 (2003).
• To process and record material from the excavations including small finds and pottery..
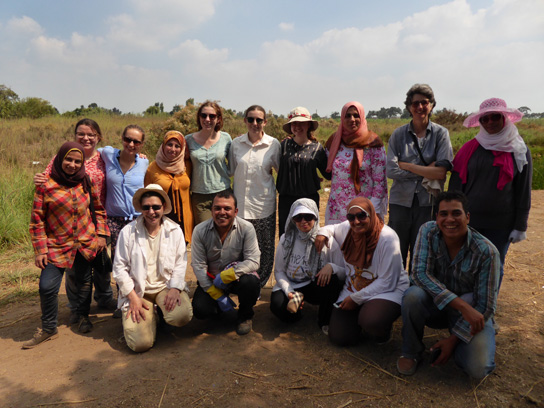
The team in 2016.
2. Team and Acknowledgements
The mission worked from 4th-24th September 2016, with a short ibreak for Eid el Adha. The team comprised: Penny Wilson (Durham University), Dr Maria Cannata (Normal North-east University, Changchun, China), Rebecca Brush, Francesca Cowell, Olivia Foster, Lioba Fratucello, Chloe Kay (all Durham University), Amira el Zahaby (MoA), with training inspectors Dina Kamal el Din, Ghada Tawfik, Sara el Amry, Kholoud Abd el Aziz, Hanan Ibrahim, Mohamed Abas, Hasein, Malak Farag, Ola Said Mohamed, Murad Murad, Hamada Abu Selim. We are grateful to Dr Mohamed Ismail in the Zamalek Office, Dr Mamduah Abas and Dr Mohamed abd el Rifaat in the Tanta Office, as well as Said el Assal and Mohamed Nasr at Sa el Hagar and Essam Nagy in the EES Office, Cairo. We would also like to thank the police in Tanta, Bassioun and Sa el Hagar for their assistance and kindness during our stay and to the El Bishe family for accommodation and care. We are grateful for the hard work of everyone who took part in the project in one way or another.
Funding was provided by Durham University, the North East Ancient Egypt Society’s hieroglyph students, Maria Cannata, Donald and Muriel Wilson and Bill Lippert – thanks everyone!
3. Work in 2016
Excavation
Excavation in Kom Rebwa at the north of the site was continued in Unit 21 and Unit 18, with a new 5m x 5m area opened to the south of the main trench, Unit 22 .
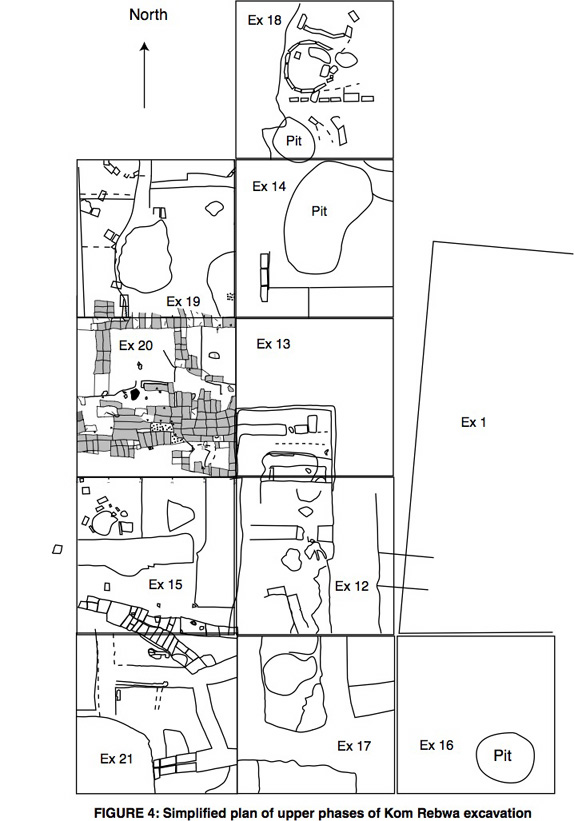
Plan showing excavation grids.
All of the units were expected to contain material from the upper city dating to the Third Intermediate Period, but there were specific reasons for choosing each of the units for work in 2016.
Excavation Unit 21
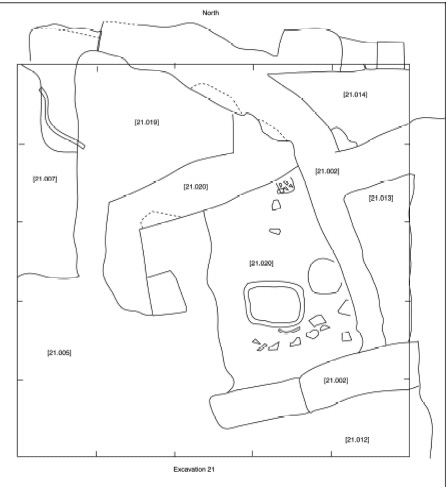
Plan of Excavation Unit 21
Click image to view at full-size. (Requires PDF Viewer browser plug-in.)
In Unit 21 work had stopped in 2015 at the point where two relatively intact rooms had been discovered: [21.011] contained much black, burnt-looking earth and a number of pottery vessels, with many complete assemblages identified although they were broken into fragments and one small, complete jar had been recovered. It was possible that the room was a small kiln, as a stoke-hole had been excavated connecting the main chamber to the outside and it contained large fragments of stone and coarseware pottery, perhaps once used as blocking material. In order to excavate the material slowly, the kiln was left for 2016 and excavation proceeded carefully to map all of the pottery, collect as much intact charcoal material as possible and collect environmental samples in order to analyse them for information concerning the activities carried out in [21.011]. For example, if there were vessels contents such as seeds or identifiable plants, then this would suggest that [21.011] was not a kiln but perhaps a storeroom that had burnt out.
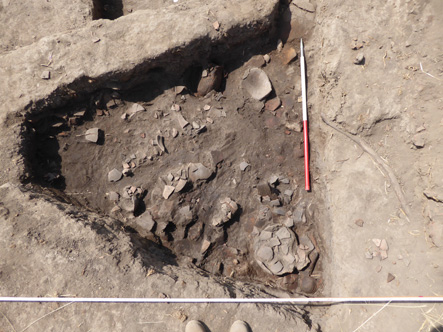
Black burnt area in triangular-shaped kiln-room, with stokehole (north to the bottom of photo).
Unfortunately, due to unforeseen circumstances, the area inside the walls around [21.011] and lower level [21.019] was removed more quickly than anticipated, but almost all of the pottery fragments were recovered. They were not in their contextual layers, but nevertheless provided some idea of the types and form of the pottery in [21.011]. Furthermore, environmental and charcoal samples were recovered for analysis and dating by C14 at a later stage.
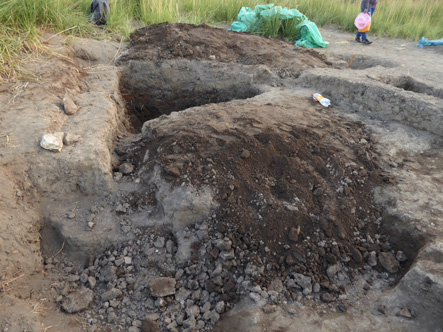
Pit dug through [21.019] (view to north).
Amongst the pottery found, there were many fragments of all kinds of bowls, those with direct rims and conical bases, inverted rims and rounded bases and lids or bowls with everted rims and rounded bases, there were also a few bowls with internal ridges at the rims. In the western corner of the room there was the body of a globular jar, from which fragments had been found in the work last year. There were other rims and body sherds from globular jars and amphorae and one body sherd from a globular, funnel jar had a pot-mark incised before firing on it. The form of the pot-mark was like the hieroglyph for ‘ka’, the pair of arms. No other such pot-marks have yet been found in the Sais material.
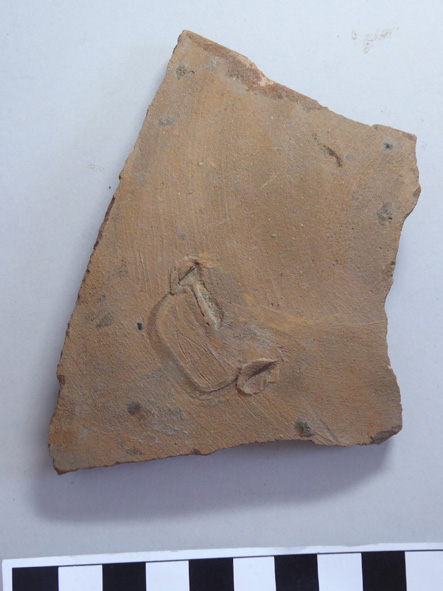
Pot mark in form of a ‘ka’ sign or cattle horns?
The most interesting find was a coarseware vessel (SF 21.24) that was badly fired, but had a white-wash on the outside. The dimensions of the object were: maximum length from back to front 27 cm; maximum width 14.8cm, height to the top of forked attachment 25.2 cm. The vessel had a shield-shaped base and a domed, oval roof with a trough and rectangular entrance at one end. The other end tapered to a rounded narrow back part with a hole through the centre on a direct central axis for the whole vessel. The entrance had grooves down each side as if to allow for a doorway, perhaps made from other material such as wood, to slide down to the floor. Above the entrance there was a forked attachment surmounting the whole vessel. The base was rough, as if the object had been made on an earthen surface, while the domed upper part was well smoothed and formed with a finger groove down the back, while the doorway and attachment had been modelled by hand and then applied to the vessel. The vessel was reconstructed from fragments and although a few pieces were missing, it was largely complete.
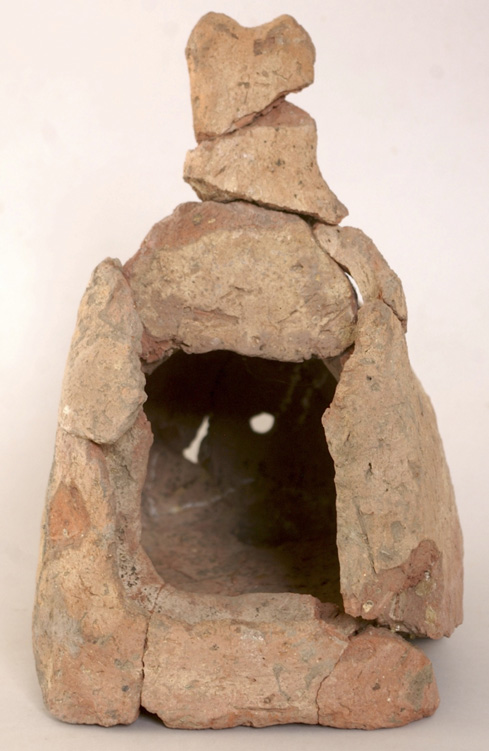
Above and below : Rat trap
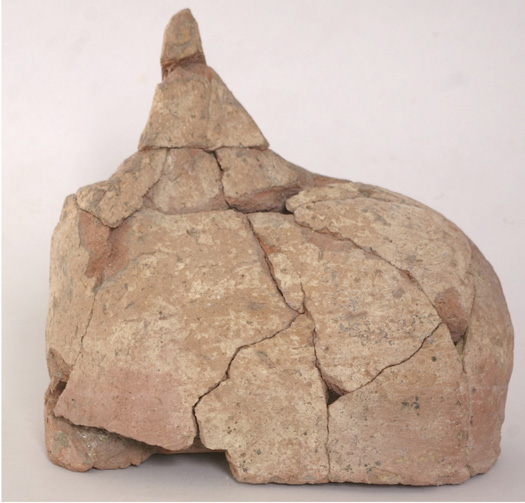
The most likely use of the object seems to have been as a trap for some kind of animal. It is possible that bait in the form of some food could have been placed inside the vessel and attached to a string, which in turn passed through the hole at the back, over the top of the forked attachment and was tied to the top of door made of a heavy material. When the animal entered the trap and ate the meat, the string would be released and the door would fall down because it was heavy, thus closing the trap and shutting the animal inside it.
A rare, possible parallel known from Egypt is in the Petrie Museum and was excavated at Kahun/Lahun, dating to the Middle Kingdom. This object is smaller than our vessel and in the form of a rectangular box with slits cut in the side. It also had a groove for a door at one end. Petrie suggested that it was an incubator for baby birds, but later Janssen suggested that it was a rat-trap and the open slits enabled the trap to be put into water so that the captured animal could be drowned.
The Sais trap, perhaps made and fired in the room where it was found, was a larger and heavier object, suggesting that once captured the animal inside may have been needed alive or dealt with later in some other way. The form of the trap perhaps could suggest the form of the creature to be captured, but it is not clear whether it was some kind of bird, rodent (rat or rabbit) or even snake which was the intended animal.
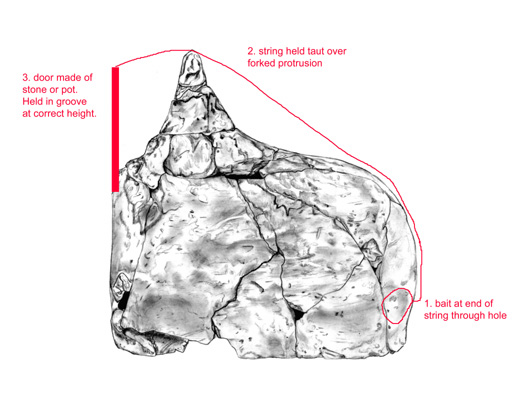
Trap set up ready for use. Drawing by Esme Lundius.
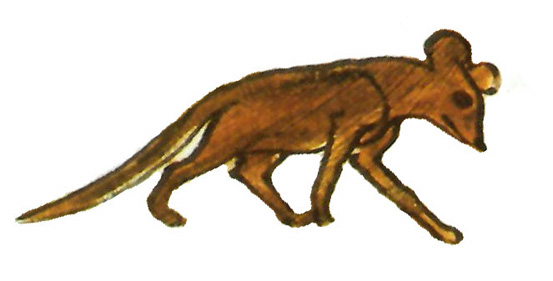
Genet approaching (courtesy of the Tomb of Menna).
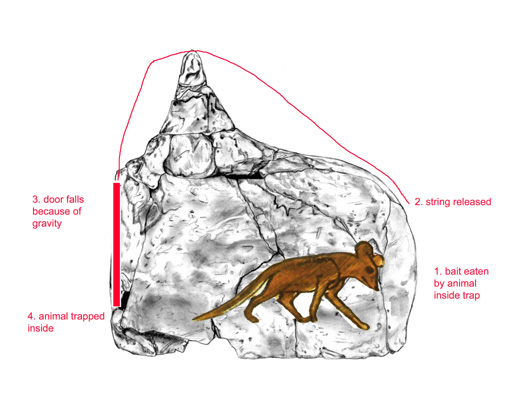
Bait eaten, door shut, Mr Genet is trapped!
The section through the trench and context [21.011]/[21.019] was very interesting in showing the relative sequence of phases in this area and enabling the sequence of building phases to be reconstructed:
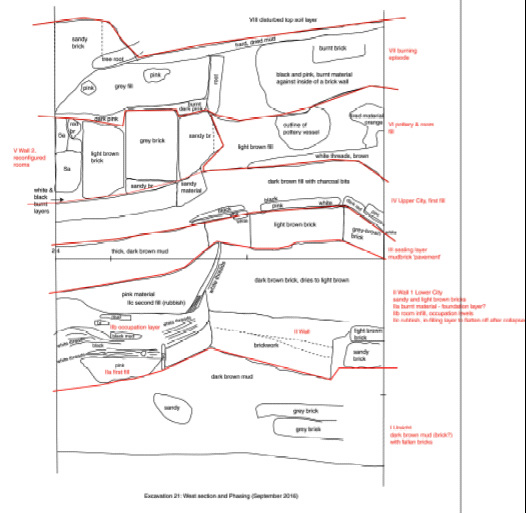
Western section drawing, with layers labelled according to the description below.
Click image to view at full-size. (Requires PDF Viewer browser plug-in.)
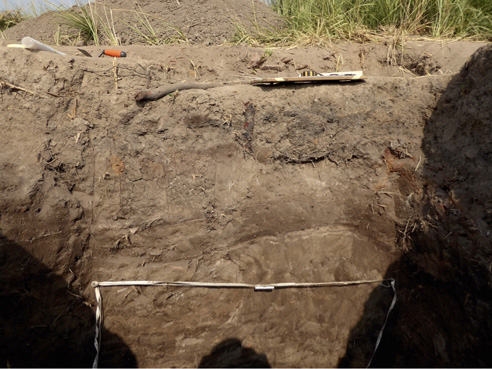
Photograph of the western section showing the upper part.
Phase I : the earliest phase was a thick layer of dark brown fill, with a few bricks in it, date unknown;
Phase II : a wall of large brown bricks was built running from east to west and it may have been connected to the back wall of the main Ramesside period house in Excavation 1 as well as the magazine in Excavation units 12 and 15;
Phase IIa : was the first layer of floor levels against the wall, characterised by white thread-like layers, some pink and black burnt material, some pottery;
Phase IIb : was a thicker layer of pink ashy material on top of the last thin white layer and piled up against the wall, perhaps to level off the area so that it could be reused for construction;
Phase III : was a layer of mud flooring which sealed down the earlier domestic levels to create a new phase of building, the Upper City;
Phase IVa : was the first occupation of the new building with brown brick walls. The fill of the room was characterised by white thread layers, with pink ash and black burnt material;
Phase IVb : a dark, grey-brown, burnt layer with small charcoal lumps, suggesting more intense burning and the whole layer was around 15cm thick;
Phase V : a new wall or step was built across or against the earlier wall;
Phase VI : the fill of the new area, consisting of light brown material, perhaps a refurbishment using earth to reseal the floor;
Phase VII : the ‘kiln’ phase, the fill of the room, was full of burnt material, the bricks were burnt and there were orange burnt bricks at the side of the wall.
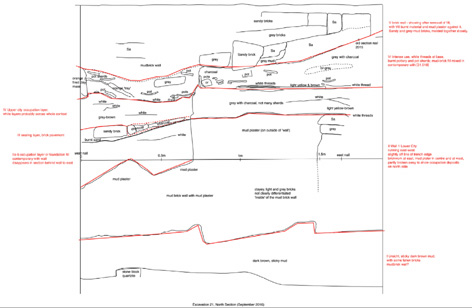
Detail of North section.
Click image to view at full-size. (Requires PDF Viewer browser plug-in.)
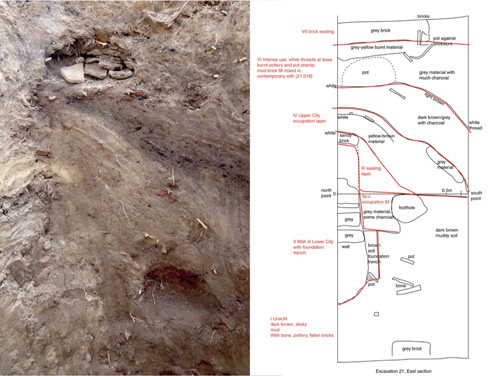
Detail of East section.
In the south-western corner of Ex 21, where the stoke-hole entered the kiln, there were still some intact layers and it was possible to reconstruct the micro-phasing of the room from these layers. The Upper City rooms had been built upon the rubble from the collapsed Lower City. Pottery from the Lower City was mixed with pottery from the upper contexts but was recognisable because it was not so burnt and was reddish in colour like the material from Ex Units 12 and 15. A fragment of a cobra figurine was found in the Ramesside collapse or fill, suggesting that the object as more associated with this phase than with the TIP phases and that they were related to the houses and perhaps reused in the building materials.
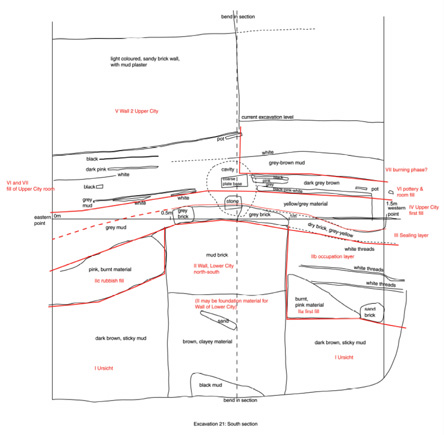
Detailed drawing of South section.
Click image to view at full-size. (Requires PDF Viewer browser plug-in.)
Excavation continued in the layers of the undisturbed room [21.011], [21.015] and showed an interesting sequence of occupation levels, with complete but fragmentary pottery vessels in each level, many other fragments and in [21.015] a hearth with a mud surround in the centre of the room.
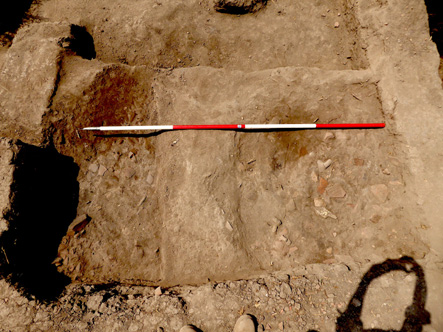
Upper layers of room [21.015] (north to the right).
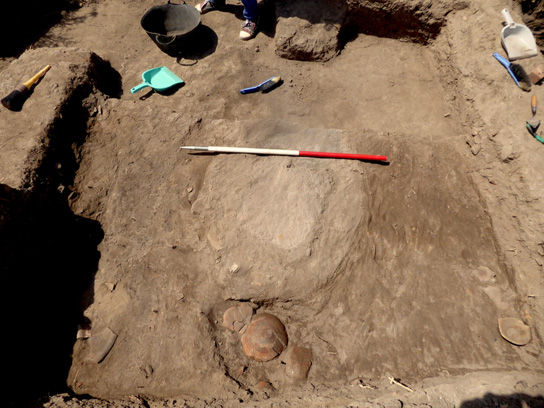
Lower layers (hearth) of room [21.015] (north to the right).
Pottery fragments in the space [21.013] seemed to be associated with the upper pottery layers confirming the fact that the ‘kiln’ had been constructed in a secondary phase of use by the construction of grey brick walls. At this time the upper levels of Unit 21 consisting of piles of pottery sherds excavated in 2015 had probably been dumped into the old original house of the structure. The base of a Palestinian amphora was found in the north-east corner of the [21.015] context and had presumably been reused from earlier levels.
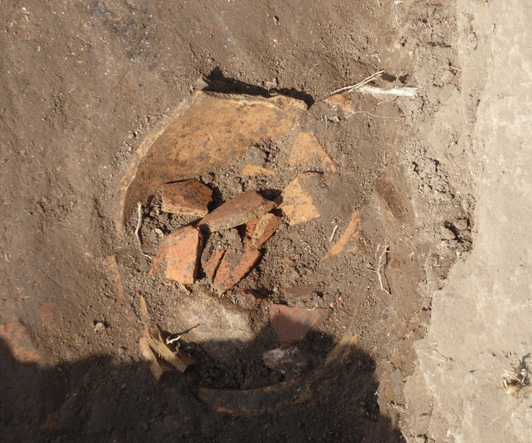
Canaanite amphora base in situ (north to the right).The change in use and function of the area in Ex 21 reflected the changes in the Upper City in Ex 12. In Ex 21 a house with a fairly long period of occupation and a space for the preparation and consumption of food was converted into a kiln from which waste material and broken vessels were removed and thrown back into the old house.
Reconstruction of sequence?
Excavation Unit 18
Work continued in this area in order to ascertain whether the wall to the south ran through to the north, or whether it was interrupted or had stopped. The early indications were that the wall did not continue to the north. At the end of 2015 the grid for the whole excavation was harmonised and so Unit 18 required a further metre to be added to the trench on the eastern side. The excavation of this strip took some time but also provided useful information about the upper layers in this area which had been somewhat disturbed by robber trenches and later digging.
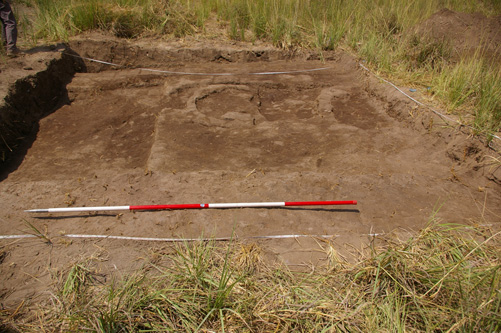
Early stages of Unit 18 extension (north to the right).
The southern part of the new strip contained much pottery that had been redeposited after digging and there was a mud brick wall running slightly off east-west direction across the centre of the strip. This wall was fairly substantial, and made of grey and yellow mud bricks. To the north of it there was further redeposited material and a robber mud-hole in the north-east corner of the trench.
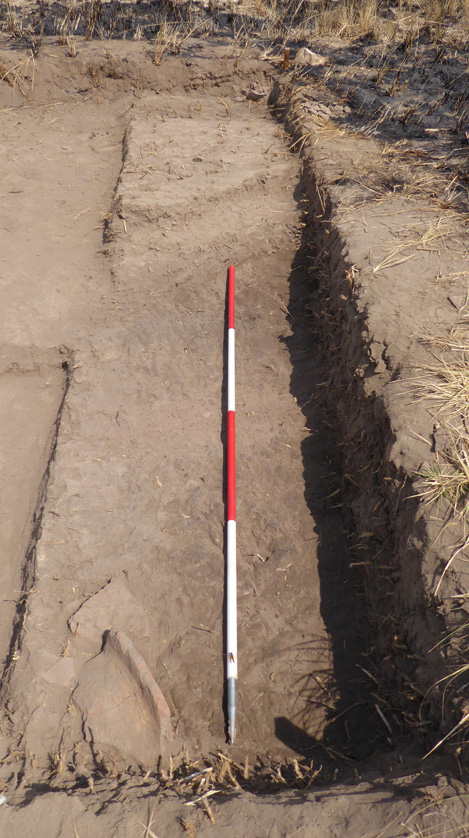
Extension to Unit 18 (north at top).
Amongst the small finds from the new extended area of Ex 18 another three cobra figure fragments were found, one of which was a double cobra figure.
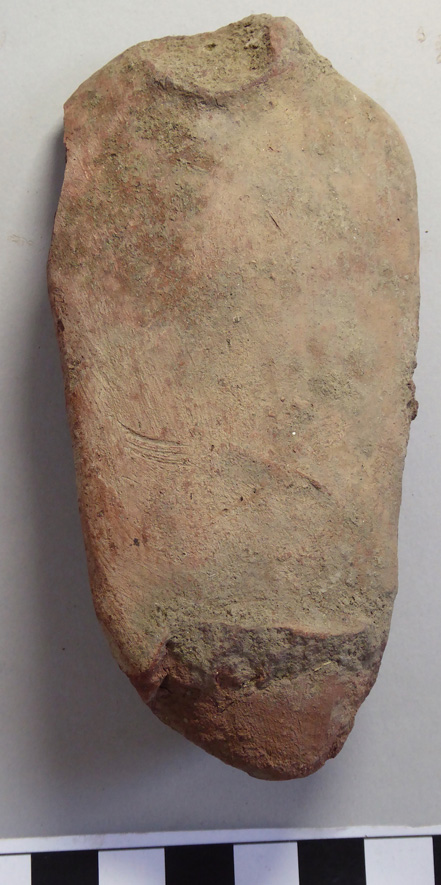
Left half of double cobra figure, fired pottery.
In the northern end of the trench underneath the circular mud feature found in 2014, there were traces of a circular fired structure, perhaps a domed oven but the date of it could not yet be determined.
Excavation Unit 22
A new excavation unit was opened to the south of Excavation unit 16, in order to determine whether the edge of the mud brick found at the end of the season was the edge of the large wall running through this area.
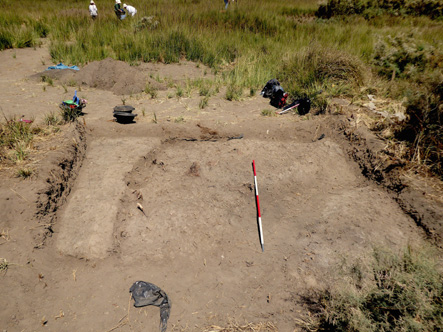
General view of area 22 under excavation (north at the top).
The upper layers were debris and backfill from our earlier excavation 1 and then there was further disturbed material, perhaps from a robber hole that had been colonised by bushes whose roots had grown through the dug-out areas. This made progress very slow, but a north-south mud brick wall was found at the southern edge of the trench running into the sondage 17+ from last season. In the south-eastern corner of the trench there was a square patch of mud brick around which was further disturbed material containing a great deal of pottery.
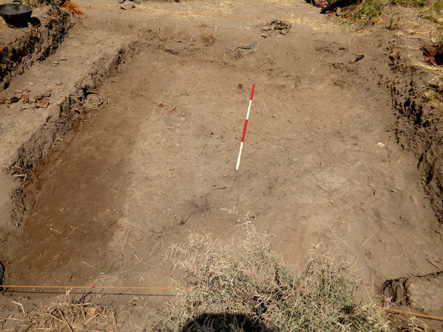
Unit 22 Robber trench running diagonally through the trench (north at top).
A robber trench ran from the centre of the eastern side to the centre of the southern side of the trench, cutting a section through the area. Although much of the material seems to have been redeposited there were some interesting finds in Ex 22.
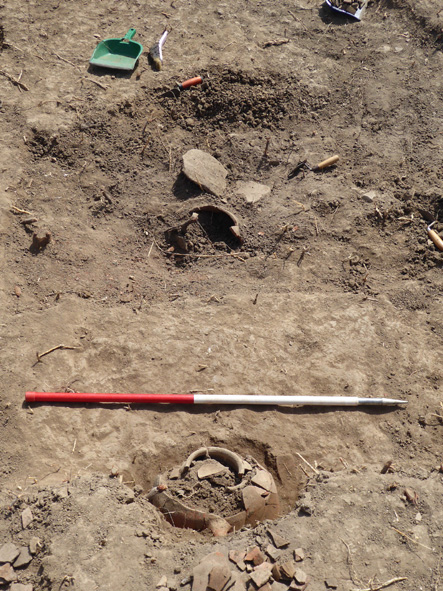
Amphorae in situ against wall and in pit (north to left).
A large amphora was discovered standing on its base and mostly intact, although it was fragmentary when removed from the trench. After reconstruction it seemed that the neck had been pushed down into the amphora, or even removed deliberately before burial. The amphora seemed to be leaning against some mud brick so may have been set into a wall niche or against a wall. The amphora had a hard, fine Nile silt-marl mixed ware, with a light yellow wash and pale pink wash on part of the outside. The rim had been light orange painted. It resembled the amphorae from the Ramesside magazine so may have been thrown up from the building when the area was rebuilt in the TIP and installed inside the fabric of the large north-south wall.
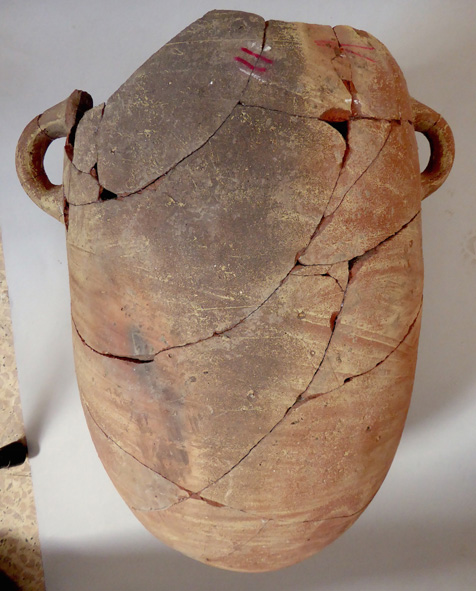
Reconstructed amphora 1.
A second amphora was also reconstructed from fragments and was found in the pit in the centre of the trench. It may also have been from the late Ramesside material, but its fabric was a little more unusual.
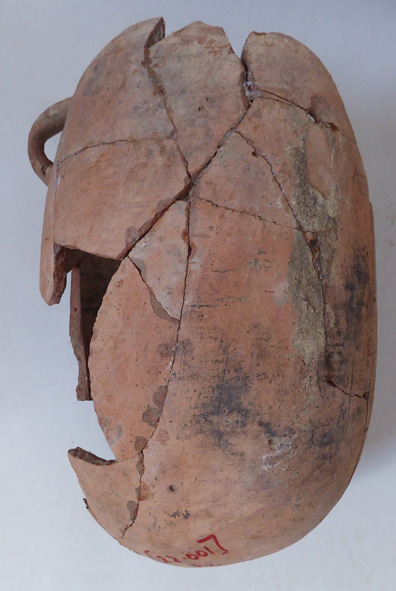
Reconstructed amphora 2.
A spherical glass bead, small floral bead and a slightly damaged amulet of a Ptah-Pataikos or Harpocrates figure were found in the fill, in addition to five flint fragments, mostly sickle blades, a duck head from a duck-bowl and one cobra figure fragment. An interesting piece of oolitic (shelly) limestone, probably from the north coast of Egypt was found in two pieces. Although it was roughly shaped like a round-topped stela, it had broken into two and was not the same thickness across the whole object. It may have been used as a grinding stone in the latest phase of its use, as the surface was very rough.
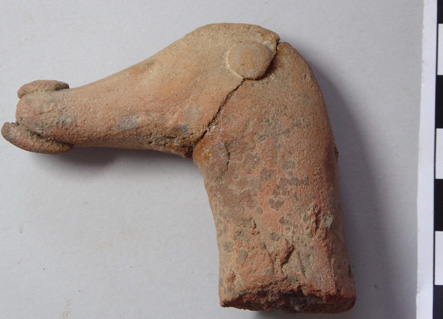
Duck head from bowl, made from pottery.
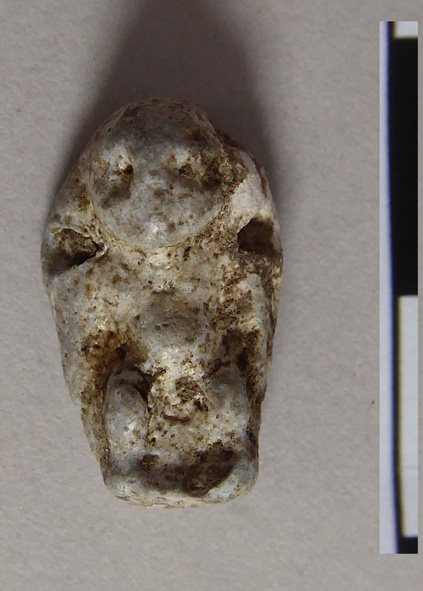
Broken dwarf or child bead, faience.
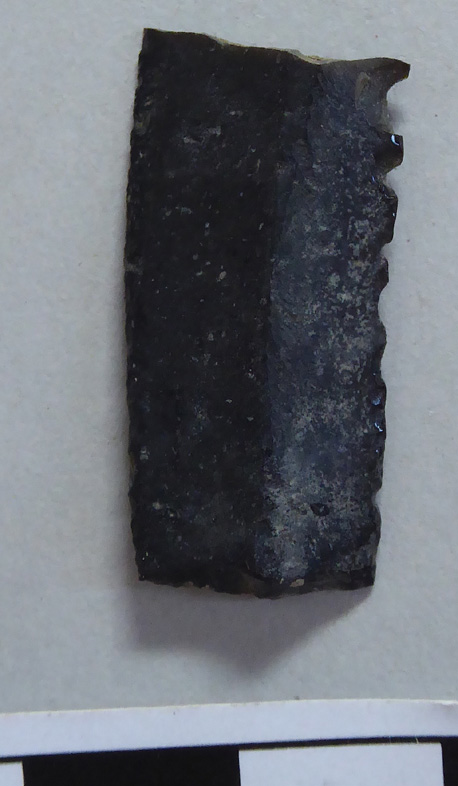
Burnt sickle blade, flint.
Post-excavation work
Some work was carried out on material from the Saite period excavation, ex 4. The fabrics of the pottery were studied in order to create a comparative corpus that could be useful for other Dynasty 26 sites across Egypt. This work will be published in the next Sais excavation report.
Summary
Although the season was short, the team made good progress in understanding the phasing of the site through its latest stages of occupation. The sequence identified from earlier work was confirmed and further details about the changes made during the building phases were clarified. Further pottery finds were made to add to the growing corpus of important material from the proto-capital of Sais. The archaeological sequences are invaluable for the information they provide about the way in which older built-up areas and structures were repurposed in the settlement mounds and also for our understanding of the way they have been disturbed by ancient and more modern digging over the last few centuries. Further work remains to be done in discovering the extent of the Ramesside magazine and the functions of the Third Intermediate Period building built of it.
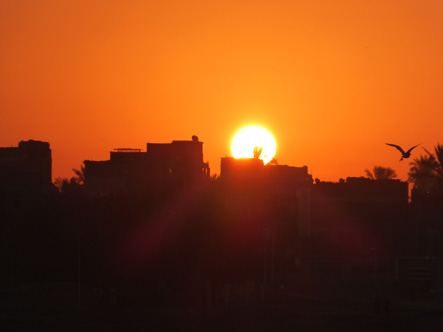
A beautiful Saite sunrise at Sa el Hagar.
