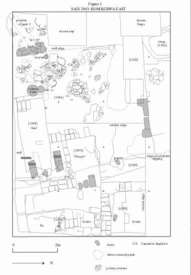Saïs Report, Aug.-Sept., 2003
Season Reports
Saïs Report, Aug.-Sept., 2003
The work began on August 13th and ended on September 27th. The team comprised Dr Penny Wilson (Field Director), Elizabeth Cook (Archaeological Illustrator) and SCA Representative Mohammed Rashad Abdel Hamid . Thanks are due to Mrs Rawya Ismail in Cairo, the EES Office in London under Dr Patricia Spencer, the committee of the EES, the authorities of the SCA in Abbassia and Dr Zahi Hawass, and especially Mr Magdy Ghandour, the Chief Inspector in Tanta, Said Abdul Mutalib Kalifa and Ashraf and Senne el Bishe for running the household smoothly. In Durham, the Department of Archaeology fully supported the work and also loaned equipment, for which thanks are due to Professor Ian Bailiff and Mr Phil Howard.
Introduction
Two main pieces of work were undertaken: a) continued excavation at Kom Rebwa, Sa el Hagar; b) some drill cores were made and a small area was surveyed by magnetometer at Sa el Hagar.
a) Excavation at Sa el Hagar – Kom Rebwa
Further work was carried out at Kom Rebwa East in order to understand the stratigraphy and nature of the building complex discovered in 2000 and 2001. Inevitably, the work led to further questions about the site and a reevaluation of the future work by the mission in this area. As work stood, a series of rooms underlying later domestic contexts had been cleared to the same floor level. Pottery from this level indicated that it dated to the Late Ramesside-TIP period, though there was a small amount of earlier material recovered from the fill above which had been used to make the bricks for this and the buildings above. One of the prime objectives of the work was to establish the date of the phases of the building complexes and in the absence of inscribed material, it can only be done by the establishment of a pottery typology and corpus tied to the building contexts. For this the mission is grateful to the continued support and advice of Drs Sylvie Marchand and Catherine Defernez of IFAO and the pottery corpus is in the process of being compiled.
The area to the south of the original trench was extended by 3 metres in order to extend Room 1 and find its limits.
The whole area now excavated is 13m (N-S) by 10m (E-W).
A large amount of debris and fill was removed form this area and, as before, it contained a large amount of pottery debris, decayed brick rubble and a few small finds such as beads, fragments of pottery cobra figures. The limits of Room 1 were found but the brickwork for the features and walls of the room proved difficult to excavate.
Room 1
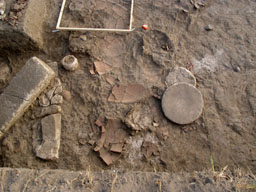 | South-west corner of room 1, doorway at left. Circular stones at right are a column base, lying beside the brick dais. |
The entrance to this room from a courtyard area was already known and the floor surface had been located in 2001-2 due to the large amounts of smashed pottery lying on the floor surface. This included the upper part of a Canaanite amphora of which the lower part was found lying close by. The floor of the room had other vessels and objects lying on its last surface and this included: remains of at least 3 large pottery trays, about 90cm in diameter, several round bottomed , two handled amphora, bowls and smaller plates, a stone mortar for grinding (possibly with traces of a wooden pestle), some flint blades perhaps for defleshing meat joints and fish, bones of fish and animals, beads and a small Egyptian blue wedjat-amulet. The assemblage seemed to be associated with eating and drinking and suggests that
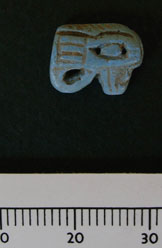 | Both sides of the wedjat amulet : the front (left) and the back, showing snake design (right). | 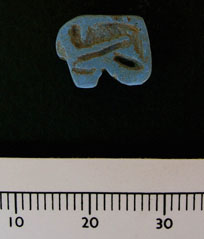 |
this Room was used, in its last phase for this purpose.
At the southern end of the room (the back of the room) there was a platform of some kind made from yellow bricks. Its original height was not clear but it may have been over half a metre in height. At the back of it was a grey brick wall. To the west of the platform was a column base (diameter 53cm) and foundation stone (diameter 39cm), probably in situ and perhaps suggesting that the platform had had a raised roof above it. The roof seems to have been constructed from reed matting and maybe small logs with a mud plaster, as many large fragments of decayed white reed matting were found in the fill. A second column base was not found on the east side, but there was a smashed fragment of limestone at this side and the whole east of the trench had been extensively dug out, by later sebakkhin. If this were a raised platform with a raised roof, it suggests that the main door led directly into this room and the dais would have been directly in front of the visitor. This may then be the reception room of a house. The evidence of feasting also suggest that it was used for entertaining, in its final phase.
To the west of the dais, a second doorway was found. The two door jambs and the lintel from this door were complete, but not intact. All the surviving door jambs and lintels remaining at the site are uninscribed. They are all also made from reused stone which could have been recycled many times as the plan and use of the house evolved. The doorway had a stone threshold made up from several pieces of limestone.
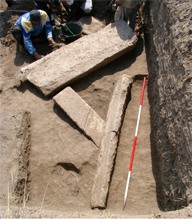 Collapsed door jambs and lintel in situ. | The stone from this doorway is as follows: Door jamb 1 (probably the right hand jamb), now in two sections: height 187cm, maximum width 35cm, maximum thickness 22cm. Door jamb 2 (probably the left hand jamb), now in three sections: height 186.5cm, maximum width 33cm, maximum thickness 16.5cm. There are the remains of a register line on the outside edge, and a game plan has been lightly incised on the upper surface consisting of about 75 squares in a rectangular arrangement. Lintel with cavetto cornice: the main block of stone had broken in two and due to root action the cornice of the stone had broken into 6 larger fragments and many smaller flakes: width (at torus moulding) 181 cm, width of smooth face 147 cm, original height 70 cm, original maximum thickness 28cm. When in place, the doorway must have been an imposing entrance. |
In addition, fragments of two other door jambs were found in the fill to the east of the brick dais. They may have come from a matching doorway on the eastern side and have been dug out and left in the fill by sebakhin.
Door jamb 3: surviving height 79cm, width 30cm, maximum thickness 17cm.
Door jamb 4: surviving height 87cm, width 31cm, maximum thickness 17cm.
The two fragments do not seem to fit each other and, if they do belong, a middle section may be lost. Alternatively, one of them may be part of the main doorway jamb left standing in situ.
Area outside the western door [1051]
Only a small part of the room adjacent to Room 1 was uncovered, but the immediate area through the doorway about 2m by 1m contained a dense heap of amphorae. It was estimated that there could be up to 10 round bottomed, ‘Tiger Stripe’ and ‘Red’ amphorae here, with several made from imported wares, a pot stand and several bowls. Door jamb 2 seemed to have fallen into this heap and maybe displaced the jars on either side of it, as there was little pottery smashed under the jamb. Also in this area a number of flint blades and chips were found, one set in relation to some fish scales. There was also a fragment of Old Kingdom stone bowl made from white and black veined diorite, some stone pebbles and a fragmentary/powdery glass rod. This could have been a kitchen area, a magazine for the storage of food and amphorae and so the food for the main room could have been easily supplied to the Main Room. The amphora assemblage also shows an interesting combination of local and imported types and will be a good study collection.
The Floor of Room 1
Parts of the actual floor surface had been prepared by a layer of fine sand in places, particularly in the north-west section of the room, and in other places traces of a white layer were found as a floor covering. This could be whitewash, or it could derive from the decayed remains of plant material such as reeds or matting. This floor belonged to a final phase of use of this room and it may have had several earlier phases or layers. In the underlying fill fragments of a small two-handled bichrome Cypriot juglet were found, along with many beads and the wedjat-amulet.
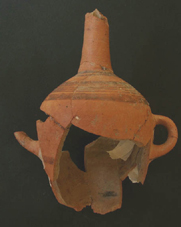 | Two-handled Cypriot jug. |
This amulet (1.8 x 1.1 cm) shows a highly decorated eye in openwork carving on the front, it is pierced for stringing and on the back is a lightly incised image of a cobra with a reed or staff. The beads are made of faience and glass in ring, ovoid and spherical shapes, and powdery fragments of other glass objects were found, including what seems to have been a small glass bowl with applied yellow decoration. It was clear that underneath the room there were a series of earlier phases of building at the site. On the eastern side, it seems that the buildings contemporary with Room 1 have already been completely removed, revealing the underlying earlier phases.
Eastern Area
In spite of the disturbed nature of this area, it did give a good opportunity to look at the earlier phases underlying Room 1. Again, the dating will largely depend upon the fine tuning of the pottery from this area and some examples were found which may help in this matter. Some of the features found can be described, but as yet their true function and relationship to other structures is still not known.
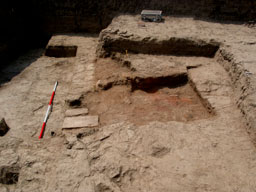 | Fire Pit [1059]. |
This area of intense burning seemed to be a room underlying Room 1, which had been fired causing bricks to fire red and fall into the rubble fill. The room seemed to have small dimensions and be no more than a rectangular box, but it was provided with a stone threshold. Its true nature is still unknown, but from the rubble came an almost intact jar and a handle of a juglet. The area of burning extends further under the dais of Room 1.
Eastern Pits/Cells of large building
A series of small rectangular pits or brick-built cells were found on this eastern side, either filled with rubble, or with pink ashy material containing fragments of burnt pottery. Amongst the pottery was a small Syrian amphora (from [1058]), and in the northern side of ash pit [1057] there was a child burial. The bones were largely disintegrated, but the teeth and a few fragments of the skull were preserved, as well as the faintest outline of the child in the grave. The child had been buried with its head to the west, facing north, in a foetal position. It may have had some grave goods, including a necklace with beads and shells, a small flat triangular stone and a mother-of-pearl shell. A small offering pot nearby may also have come from the burial originally.
Underneath all of the pits and cells were further, earlier phases of large brickwork. These structures were identified but not further investigated, as it would be better to complete work on the upper phases first and then investigate their relationship to the later Ramesside buildings.
Summary
There seem to be several important phases to this area of the site
Ramesside Period-TIP House: Room 1 and its associated rooms is part of a large house, with domestic pottery and stone door elements. It may have belonged to a local private individual, but possibly of some wealth as the size of the complex could be quite extensive. This house could have gone through several phases itself and certainly there are a number of floor levels for Room 1
Fire Pit level: perhaps part of a building which was burnt down, rather than a kiln. This area was prepared by levelling the brick walls and then putting down layers of ashy fill, probably so that the Ramesside House could be constructed here. This may be contemporary with the child burial and cell structures at the east end. These structures could be the foundations of the building preceding the Ramesside house.
Solid brick structures: this building or buildings underlie the Fire Pit phase and provided a solid platform for the later buildings. They have not been fully uncovered or planned yet.
These three main phases, with their own internal changes and sub-phases suggest a busy development of the site over a period of time dating back from the late Ramesside period. There seems to be fairly continuous development of the site, so far with little evidence for abandonment of the area between phases. In fact, each phase almost seems to provide the foundation for later buildings and possibly some of the building material. The brickwork debris from the Ramesside levels continues to produce late Old Kingdom wares, for example.
The complexity of the phases and their importance for the study of a delta domestic settlement over a period of time, suggests that a careful evaluation and investigation of this area will be worthwhile. As one of the main objectives of the AHRB-funded project is to delineate the settlement patterns and phases at Sais, this seems to fit well within the project.
b) Drill Cores
Drill Core 112: On the western side of the ‘Great Pit’, beyond the reed beds and west of the causeway road.
The core located Prehistoric material close to the surface and continued to a depth of 10m where there was fine black sand. The augur had successfully located an area suitable for future excavation and also confirmed the eastward spread of the Prehistoric material.
Drill Core 113 : On the recently cleared western edge of the ‘Great Pit.’
The aim of the core was to investigate the relationship between the Saite layers on this side of the side and the underlying Prehistoric material. The top and bottom of the core neatly provided the Saite and Prehistoric material needed, but the transition was rather unclear. It would appear that the Saite material does go straight down to a sandy matrix layer and this in turn gives way to the Prehistoric material sitting on a sand bank. What isn’t so obvious is whether the transitional layer is also early in date or something else.
Drill Core 114: About 3m west of the western edge of Excavation 4, ‘Great Pit.’
The aim of the core was to check to see if there was any trace of the wall found in Excavation 4, further to the west of the trench. A possible interpretation of the augur would be that this is: Saite rubbish pits and dumps down to about 2.50m; a transition layer of alluvial sediment to 3m; a thin skim of human cultural material from 3m to 3.34, with a transition layer to 3.50; a second layer of pottery/hcm to 4m; a denser group of hcm, including bone from around 5.50-6.50m; then the sandy ‘gezira’ base.
The answer to the question though, is that there is no surviving wall in this place.
Drill Core 115: In the Street to the north of the Sidi Saba qubbah.
The aim of the core was to see if there was a more substantial amount of brickwork in the vicinity of the Sidi Saba qubbah. There are substantial deposits of Saite debris and rubbish to about 3.30m, then some layers of burning and then a new sequence of pottery fragments in a silty-clay, dark brown context. This layer continues for 2m down to a noticeable change in the colour of the silt to blue-grey. This continued to contain sherds down to the further depth of 5.74m.
Drill Core 116: On the Area 18 projection of land at the north-east of the Great Pit, checking magnetometer findings. The augur results were rather rather inconclusive, except that there was at least 4m worth of human cultural material.
Drill Core 117: On the Area 18 projection of land at the north-east of the Great Pit, checking out magnetometer findings. This core was on one of the sheep grazing areas. This core was more promising. The sand was so coarse, it must either come from a river bed or have been brought there. It might have formed the sand-box of a religious building. The silty-sand above it, then may be mud brick and that actually agrees well with 116. The building might be there after all, and the walls are made of mud brick. It might be destroyed but there is limestone and pottery in the fill, so this is quite promising.
Work undertaken by the University of Mansoura
The University of Mansoura carried out work on behalf of the mission by making 41 vertical electrical soundings along seven east-west profiles in the Sa el-Hagar region, north from Shubra Tana to Kafr Gafar. Three deep boreholes were also drilled to add to the six made in 2001. The results of the work have allowed a detailed map of the subsurface river channels at Sais to be plotted and further details obtained about the geziras underlying the site. I am very gratfeul to Dr Hosni Ghazala and Dr Adam el-Shahat for continuing the work of the late Professor el-Gamili so enthusiastically. In addition, Borehole G, to the south of the old railway line serving Sa el-Hagar contained pottery, possibly of Old Kingdom date. This would be a very important finding and we hope to confirm it next year.
Magnetometer work
An area of the Great Pit which is due for development and future building had been cleared of surface rubbish and made relatively flat. The opportunity was taken to make a magnetometer survey of the area to complement the SCA excavation work and also the drill core programme here. Though the results have yet to be finely analysed, traces of earlier structures were noted here, possibly comprising kilns, foundation ditches and wall bases.
Summary of all work
- The continued work at Kom Rebwa suggested that the complex phases of the site should allow the study of the development of of settlement at Sais from the TIP-Late Ramesside period backwards.
- Continued drill core work, VES and magnetometer work added to the information about the underlying geology of Sais and the history of the river in this area.
- The Delta Survey carried out at the same time added to the picture of the regional development, particularly in the Late Antique period and around the abandonment of the ‘Saitic’ River channel in the 9th-10th century AD.

