Saïs Report, 2015
Season Reports
Saïs Report, 2015
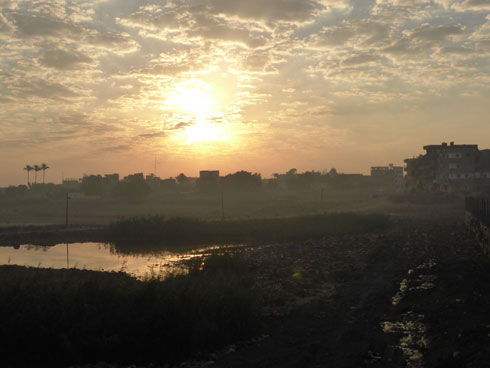
Sunrise at Sais (Sa el Hagar)
1. Introduction and aims of the work
The project at Sais (Sa el Hagar), continues to build upon the excavation work in Kom Rebwa from previous seasons and gather information concerning the urban landscape at Sais during the late Ramesside-Third Intermediate Period (1100-850 BC). Information from the excavation concerns the detailed form of the settlements – the types of buildings they contain, the nature of the material culture – especially pottery and the potential for understanding the broad relationship with the local environment and landscape, and with the controlling centres of political power and administration.
The aims of the work at Sais in 2015 were as follows:
• To carry out post-excavation study of pottery from Excavation 4;
• To undertake reconstruction of vessels and study of the pottery from Excavation 12 and 15 undertaken in 2012 and 2014;
• To carry out further excavations in Kom Rebwa, extending the area west of Excavation 1.
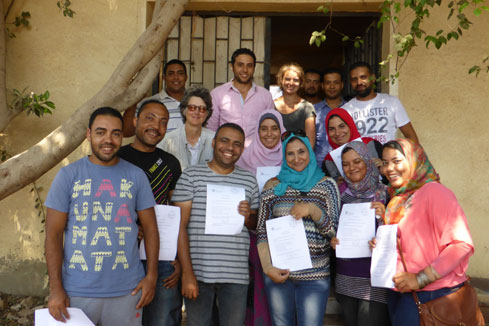
The team in 2015 at the end of the work.
2. Team and Acknowledgements
The mission was at the site between 18th August and 23rd September 2015 and the team comprised: Martin Sherman, Nora Shawki, Chloe Ward, Charlotte Hollingworth, Rebecca Holt, Rebecca Lowe, Bryony Renshaw, Thomas Wright (all from Durham University), Hazem Shared, Ramadan Farouk, Said El Assal of the Ministry of State for Antiquities as our Inspector and training Inspectors from the MSA: Mohamed abd el Karim, Nabil abd il Rahman, Rasha Salam, Sabr Gamal Sabr, Wael Basyouni, Dalia Khalifa, Mahmoud Il Hosary, Heba Behensi, Khaled Said, Bilal Ismail, Mahmoud Madi, Sally el Mahallawy, Nahed Salah el Din, Moustafa Nasr. The workforce was: Reda el Bishe, Esmaiein el Bishe, Amr Gid el Bishe, Ahmed el Bishe, Hamada el Bishe, Reda Ahmed el Bishe, Mona el Bishe, Senne el Bishe.
The police in Sa el Hagar, Bassioun and Tanta were extremely helpful and cheerful in ensuring that the work was carried out safely. I would also like to thank Essam Nagy in the Cairo EES Office, Dr Mohamed abd el Rifaa, Abdel Fatah el Eid, and, especially, the Chief Inspector in Tanta Mamdouah Abbas for facilitating the work. We are grateful for the hard work of everyone who took part in the project in one way or another.
3. Excavation 4 Study
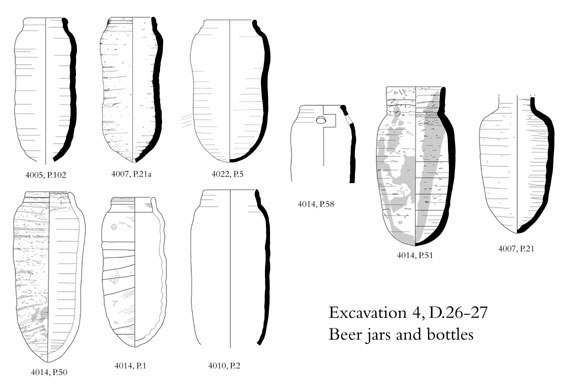
‘Beer’ jars and bottles from Excavation 4, drawn and prepared for publication.
A number of items of pottery were studied and drawn in order to complete the recording and documentation of the material for publication in Sais 3: the Saite Period. The publication is intended to provide information about the town remains of the Saite period and the excavated material from a rubbish dump on the western side of the Great Pit. Other material from the upper levels of Excavation 8 (2005) and the waste-water monitoring survey from 2007-2010 will also be included in the report to provide an impression of the Saite period town.
4. Pottery Reconstruction
During the excavation of the late Ramesside magazine in Excavation 12 (in 2012) and Excavation 15 (in 2014) a number of complete, but fragmentary pottery vessels were found in the magazine stores. In addition, the upper levels of the Third Intermediate Period town also contained a number of small vessels, mostly bowls and globular jars, that were in a relatively complete, but fragmentary condition. The material had been excavated vessel by vessel and it was hoped that it would be possible to glue and reconstruct the vessels in order to have a complete assemblage of pottery material from the late Ramesside magazine. This would provide information concerning the day-to-day needs of the people in ancient Sais, their material culture and information from the imported pottery would also be useful in order to analyse the trading patterns of Egypt with the Eastern Mediterranean around the first millennium BC.
A number of vessels from Excavation 12 had already been reconstructed and included: an amphora with red slip coating inside; a white slipped amphora; two large plates or shallow bowls; a thick-walled undecorated amphora. In 2015 Hazem Shared and Ramadan Farouk reconstructed further large vessels, showing the training inspectors the importance of careful and patient work and cheerfully encouraging everyone during the afternoon ‘sticking’ sessions. At the end of the work, excellent progress had been made with the reconstruction of the pottery fragments.
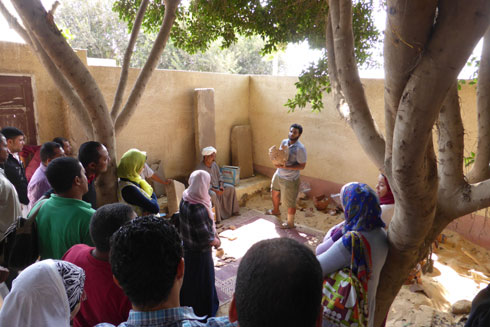
Hazem Shared explaining the importance of the pottery at the Sais Pottery Festival.
The pottery group from Excavation 15 (see 2014) comprised a number of storage vessels, many of which could be compared to the material from Excavation 1 and confirmed that the two areas were part of the same structure – possibly a large house with extensive magazines attached.
The pot-stands came from the context [15.016] in the north-western part of the trench. One of the stands was a tall, red-slipped stand with holes in the centre of the walls. The other stand was more squat, but also had a hole through the walls of the stand. Similar stands were found in Excavation 1, but the new examples seemed to have been associated with the amphorae found in the storage area of the magazine. In addition the team worked on the reconstruction of an Egyptian ‘Tiger stripe’ amphora with rounded base; two conical bowls; a globular jar; and parts of at least two Canaanite amphora – one with pale, white slip and the other orange in colour.The pot-stands came from the context [15.016] in the north-western part of the trench. One of the stands was a tall, red-slipped stand with holes in the centre of the walls. The other stand was more squat, but also had a hole through the walls of the stand. Similar stands were found in Excavation 1, but the new examples seemed to have been associated with the amphorae found in the storage area of the magazine. In addition the team worked on the reconstruction of an Egyptian ‘Tiger stripe’ amphora with rounded base; two conical bowls; a globular jar; and parts of at least two Canaanite amphora – one with pale, white slip and the other orange in colour..
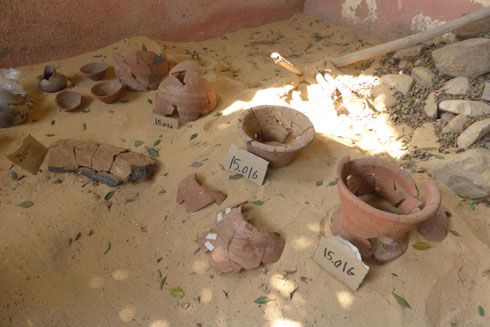
Pot display.
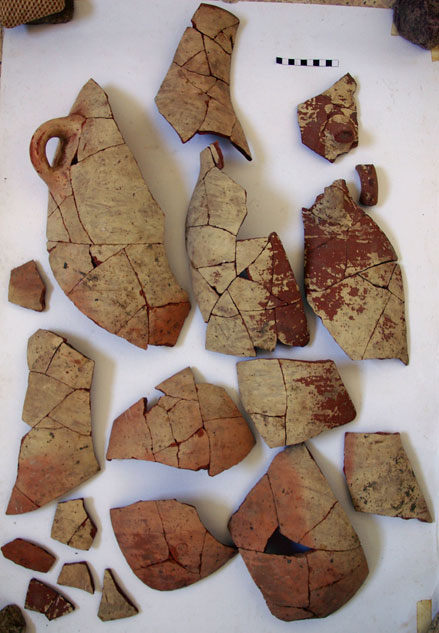
Large amphora with cream slip, partly reconstructed.
From context [15.023] in the north-western part of the trench the following reconstructions were carried out: a complete Canaanite amphora with a potmark on the handle, comprising a vertical stroke, with two parallel horizontal line across it; a pale orange slipped storage jar; a red amphora with white slip and rounded base; a pilgrim flask funnel and two large, round-based amphorae with light-coloured slipped surface and slightly bulging necks..
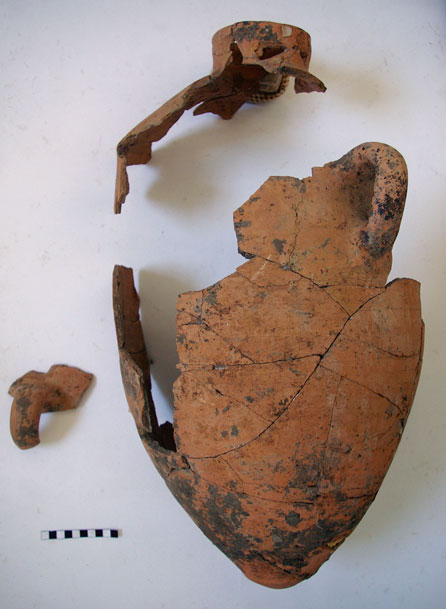
Canaanite amphora from Excavation 15.
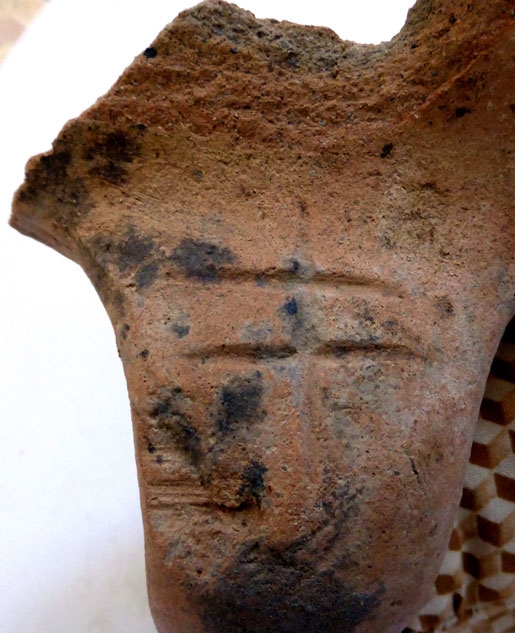
Incised potmark on Canaanite amphora handle, from Excavation 15.
Overall, the vessels from units Ex 12 and Ex 15 provided a useful assemblage of Egyptian and imported vessels and were entirely contemporary with the vessels from the late Ramesside phase of Excavation 1. The next stage, in future seasons, is to draw the vessels, which were mostly reconstructed in halves to make it easier to complete the drawings.
5. Excavations.
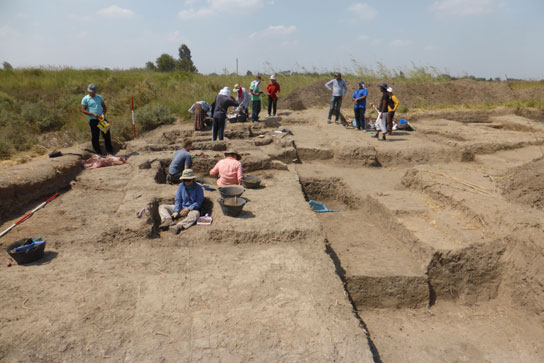
View west across excavation area.
In 2015, a further two excavation units of 5 by 5 metres were opened, that is Excavation 20 to the north ofExcavation 15 and Excavation 21 to the south of Excavation 15. The aim of the two trenches was to connect the areas of Excavation 19, 15, 12, 13 and 17 and to find the extent of the Late Ramesside magazine, as well as the limits of the large wall built over the magazine at a later date (Upper TIP town and Lower Ramesside town).
A small sondage was dug to the south of Excavation 17 to track the large wall and Excavation 16 and 17 were re-opened in order to investigate the southern area of the magazine, while the south-west corner of Excavation 1 was also reopened in order to link together the old trenches of Excavation 1 with the new series from excavation 12 onwards.
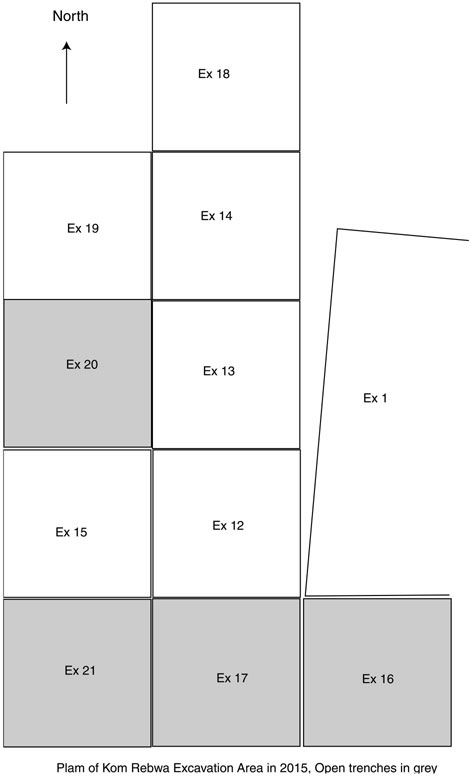
Sketch plan of area with new trenches in grey.
Excavation 20
The upper levels of the area contained many pits filled with mud and small holes filled with pottery rubble, which seems to have been sieved out of the earth overlying the site. It was clear from the early stages of the work that the trench contained a large amount of mud bricks. They were made of sandy mud, brown mud with some pottery and grey mud and when used one beside another, they were relatively easy to see after cleaning and drying. In some places, the brickwork had been disturbed by pits or muddy run-off had covered the bricks making it difficult to see individual bricks.
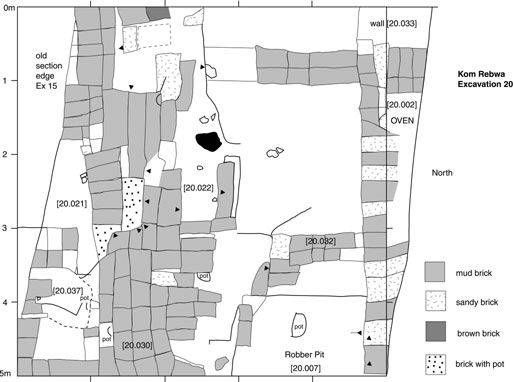
Excavation 20 plan of brickwork contexts.
There seems to have been two main alignments of the bricks. One comprised the north-south running wall [20.030], which formed a parallel wall to the large wall running over the magazine and was perhaps built on top of the original magazine wall. The other alignment was east-west with a wall [20.021], running at right angles to the main wall. The large bricks from both of these walls were ca. 42 by 20 cm in size.
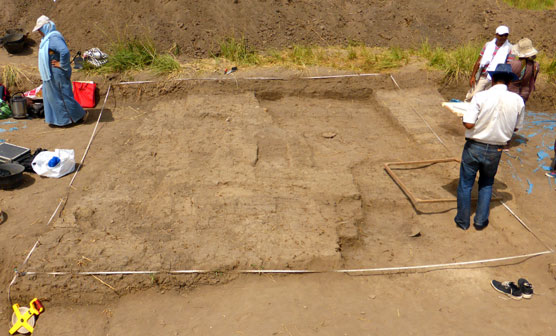
Excavation 20 brickwork, viewed to the west.
There was a further series of brick features in the northern part of the trench. A wall [20.033] ran from east-west through the whole width of the trench at the northernmost edge. It had been detected in Excavation 19 where an oven [20.002] had been constructed against it. It had also been detected in Ex 13/14 where a large area of sandy mud was detected in the north and south of the excavations. This wall had alternating stretcher bricks of sandy and grey colour. This wall seemed to be associated with another wall [19.011], running from Excavation 19 into Excavation 20 and abutting the large east-west wall in the south-middle of the excavation unit. The wall was detected at a higher level in Ex 20 than in Ex 19 suggesting that it had been partly removed towards the north.
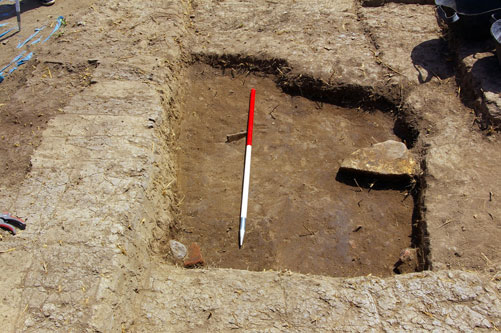
View west of the room against brick wall [20.033] to the left.
Between the large wall and the east-west wall in the north, there were a series of small inhabited features, with evidence for domestic activity such as cooking. Some pot emplacements were found and working spaces with mud-brick features for holding vessels and some ashy layers. A robber hole [20.007] in the north-east part of the trench made it difficult to follow the large north-south wall, but it may have not continued further to the north.
Excavation 21.
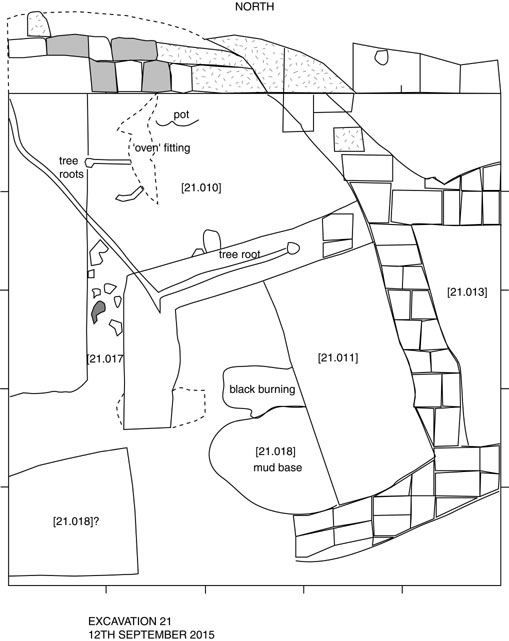
Excavation 21 plan.
This unit was opened in order to investigate the southernmost areas occupied by the Late Ramesside magazine. The upper levels of the trench contained a large square structure built against the parallel wall [21.002] and within the cross-wall running east-west. The upper contexts of the room [21.004] to [21.010] contained a large amount of pottery, but the south-west sector of the trench had been dug away by sebakhin (people digging away soil from ancient sites) [21.005]. It is possible that some of the pottery had been thrown back into the room by the sebakhin as they made their way into the area of the trench.
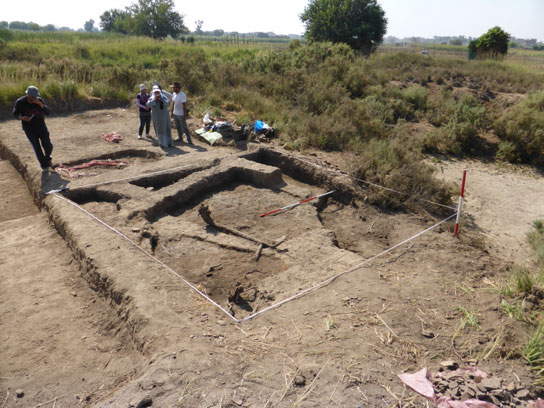
Upper levels of Excavation 21, view to the south-east.
As the work proceeded, however, it became clear that the room contained several floor levels, distinguished by the black burning on the ground or by lighter coloured material containing tibn and white mineralised straw debris. There also seemed to have been some mud brick floor tiles forming the main floor layer of the room, although it was broken through in places. The brick tiles formed a step in the southern wall, where it was possible that there had been a doorway.
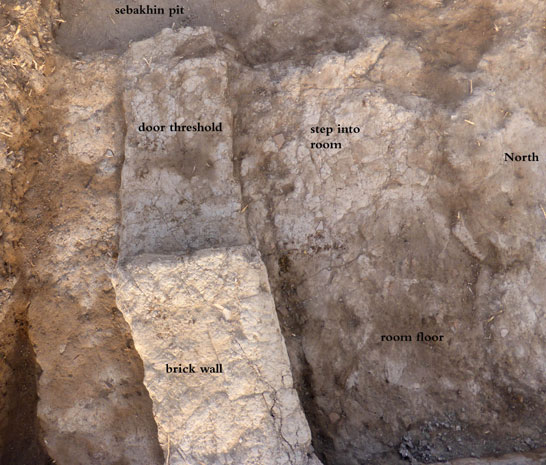
Doorway into south of room in Excavation 21.
The room was half-sectioned, because it had been affected by the sebakhin digging and the floor layers were at least 30-40 cm thick. Amongst the floor material there were several pieces of charcoal, which were kept for analysis and possible dating in the future. A large amount of pottery was collected from the room alone, but most of it was broken and it was not possible to reconstruct whole pots, which had broken in situ, but the fragments themselves had been thrown into this pile. The layers of room suggested that at intervals the room was refurbished, sometimes pottery fragments were spread on the surface, sometimes soil was used to fill holes or depressions and sometimes matting may have been laid upon the new floor surface. Gradually the new surfaces were damaged or covered in debris and then there would be a new refurbishment of the room. It was not possible to estimate the amount of time between refurbishments, but the pottery was similar between the upper layers.
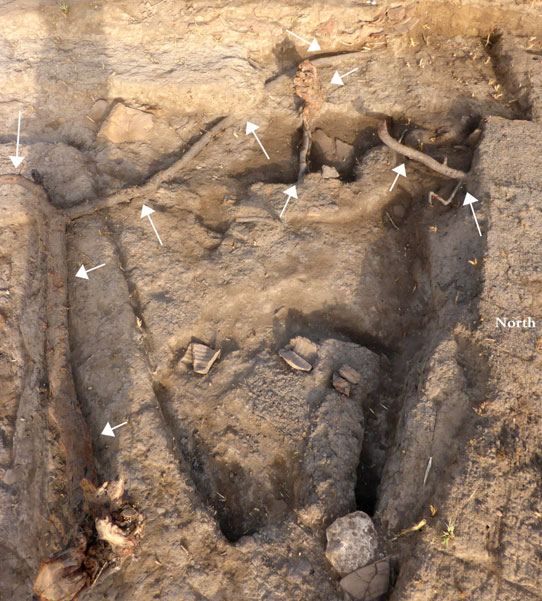
Tree roots growing on top of ancient mud-brick walls, trying to find the path of least resistance.
To the north of the main room there was a wall running east-west and with a modern tree root growing along the top of it [21.020]. This wall was later in date than the original room and formed part of a conversion or change in use of the area. The sandy brick wall turned to the south, before abutting the north-south wall at the west side of the trench. This left a narrow gap between the sandy wall and the outside wall. The gap was filled by large pieces of pottery and some stones. The main area created by the walls, context [21.011]-[21.019], contained evidence of collapsed grey brick work and some large pieces of coarseware cooking fixtures. The most interesting fragment was inscribed with a ‘ladder’ and a star sign. The object had a wide flaring, flat rim, a large diameter and was open at the ‘base’ with a smoothed ‘rim’. It seems to have been a large circular object, perhaps a temporary oven feature, which could be moved more easily than a built-in oven.
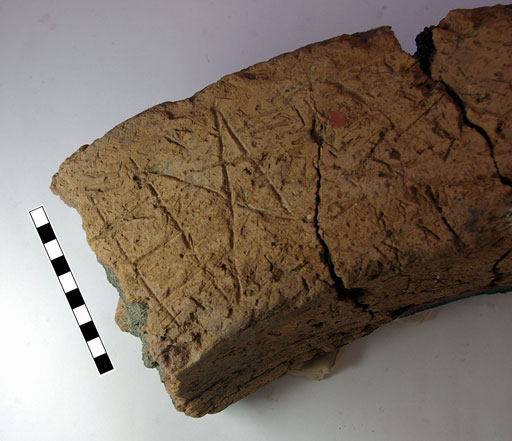
Large stand or oven fragment of coarseware pottery, incisde with a ‘ladder’ and ‘wings’.
The lower levels of this structure contained a very black coloured matrix – probably caused by burning and large quantities of pottery fragments. Many of the fragments were black from burning and some complete vessels were found. As a result, all of the pottery from context [21.011] and [21.019] was kept to check for joins between the pieces. All of the pottery was Egyptian with no imported fabrics and it seemed likely that this had been some sort of kiln or hearth, with a firing hole where fuel or air could be introduced and which was blocked with stones and large fragments of fired clay. A complete, small jar was found, protected under the tree roots as well as a number of complete bowls in pieces. No wasters were found amongst the pottery, however, so the actual purpose of this small room has yet to be determined.
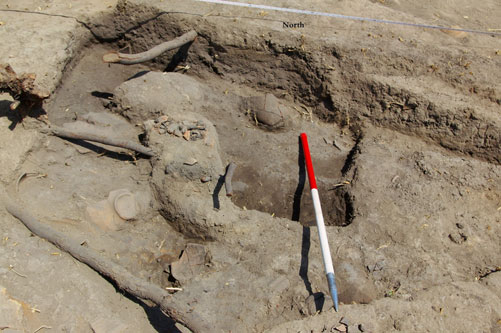
Brickwork collapsed into [21.019]..
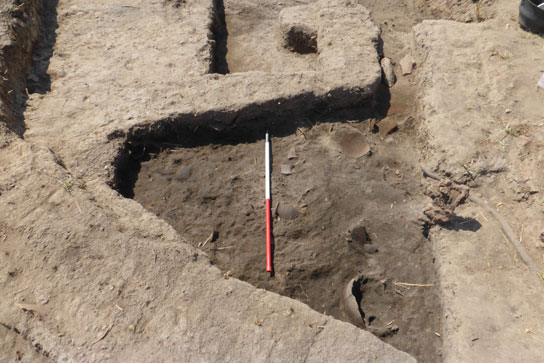
[21.019] black burnt material with pottery embedded in it.
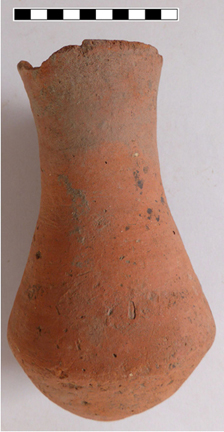
Small, almost complete jar from [21.019].
Two ‘cells’ within the main grey brick wall were also detected [21.003] and [21.013]. [21.003] contained a mud-brick step/threshold, which had once had a granite pivot stone, which was lying nearby. These upper features and structures related to the main walls running through the excavation and seemed to create a set of cells, some of which were occupied and contained ovens; others seemed to contain only rubbish or fill which had been used to fill the cell foundations of the larger structure. Ultimately a large building would have been constructed upon the foundations. This is a standard construction technique well-known especially in the Late Period, but probaby used throughout Egyptian history. The cells may have been created when small walls were built against the large north-south wall running through the area and new partitions were created in later phases of construction. Ths seems most evident in Ex 21 where the original domestic structure was converted into a kiln with adjoining workshop. At that time the cell [21.013] was created while inside the main wall small rooms were cut and inhabited for a short time..
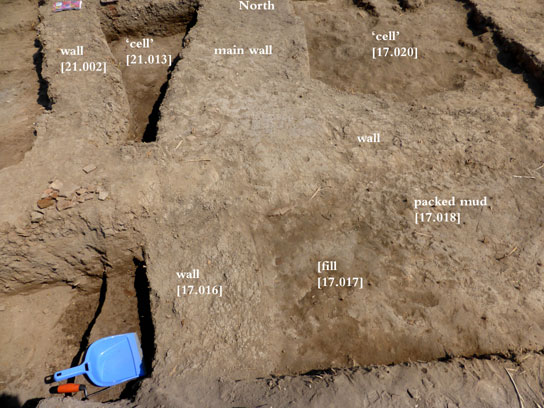
Intercutting walls and cells from Ex 21 to Ex 17.
At the south end of the trench, the southern wall [21.002] of the main room seemed to be the end of the sequence of mud brick walls and the fill outside was a uniform brown colour [21.009], containing some pottery fragments, but not the large quantities found inside the room.
Excavation 17
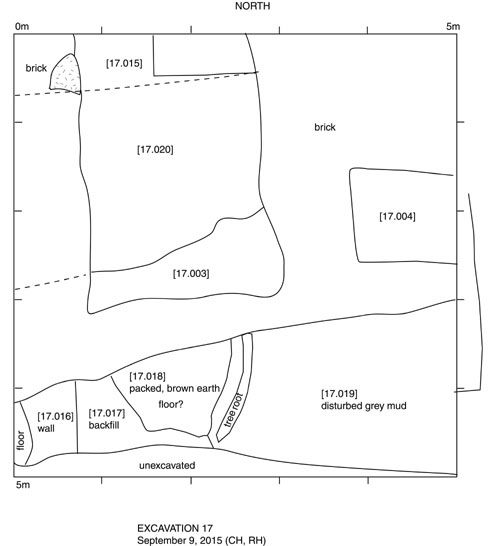
Plan of Excavation17.
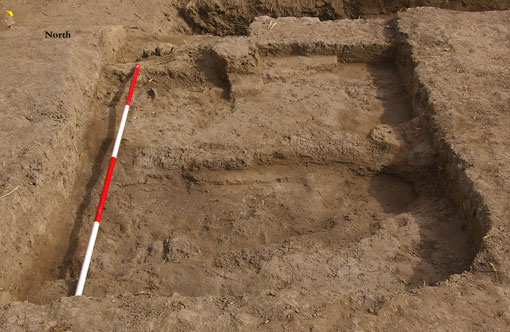
View of ‘room’ apparently cut into the main north-south wall.
The area was reopened, having been started in 2014 and some of the fill inside the main feature, was removed. A number of mud bricks were found to have fallen onto the floor level of the ‘room’ and the sandy and brown mud bricks of what may have been the underlying wall of the Late Ramesside magazine were evident [17.020] and [17.003]. The floor level of the lower phase of the room was found [17.024] and it was similar to the rooms in the upper phases of Excavation 12, with evidence of matting (mineralised white material) and some orange/pink coloured layers. A large vessel was found on the floor of this ‘room’, lying against the western wall. It was made of coarseware but had a very heavy base with four internal depressions in the bottom, it had a carinated profile and incurved rim. The vessel may be a special type of pot-stand. This layer may be the flattened debris of the collapsed Late Ramesside building, with some vessels thrown in to fill in spaces or depressions.
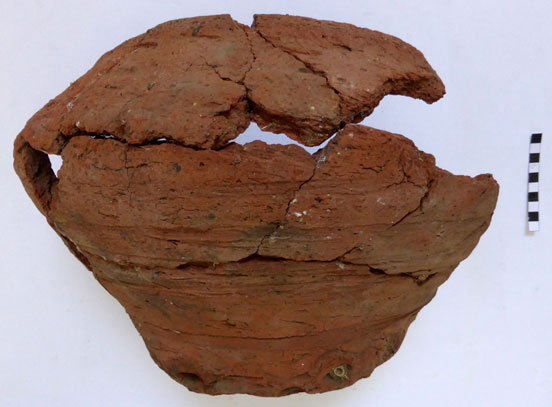
Large coarseware bowl, with heavy base.
The second cell in Ex 17 ([17.004]) contained loose, pink fill with small fragments of pottery. The fill was excavated to a depth of approximately 40 cm and no base level was found. The fill contained a few flint tool blades and also a burnt bone or ivory hairpin, with a broken tip,which had been thrown into the rubbish fill.
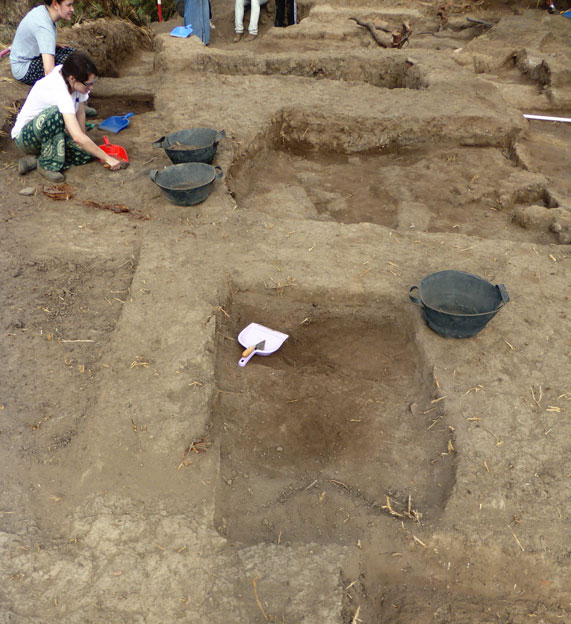
‘Cell’ [17.004] filled with pink, ashy material.
Excavation 16
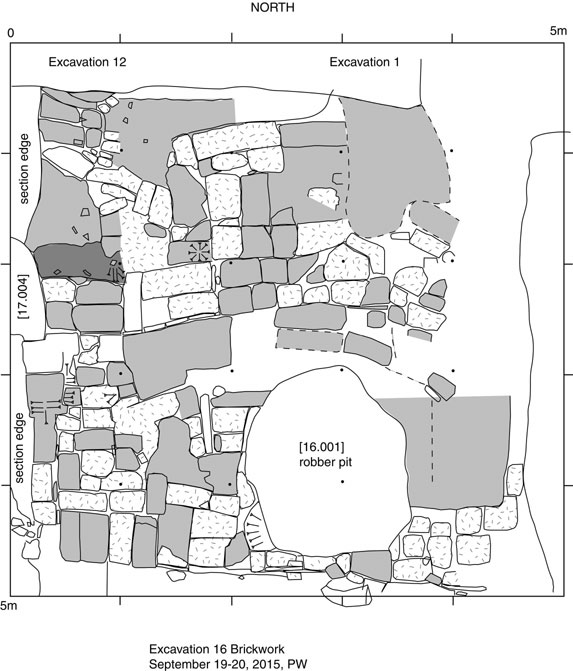
Plan of Ex 16 brickwork.
This area was re-opened in order to determine the relationships of the bricks noted in the unit. After careful cleaning of the brickwork, the main alignments to be noted were:
(a) The back wall of the late Ramesside house [10.080]/[16.004] runs into this trench at a slight angle to the trench edge and a smaller wall alongside it continues [16.002] to make a corner with the later ‘Big Wall’ [12.006]. The brickwork comprised sandy and light coloured bricks.
(b) When the ‘new’ large wall was built running through the magazine, a gap was left between the old Ramesside walls and the gap was filled with rubble and brick debris [16.006], mostly grey and light coloured bricks, which were tipped into the cavity to create a flat upper surface. The falling lines of bricks were visible in the section of Ex 16 as well as the section of Ex 12. A diagonal wall was constructed, perhaps to strengthen the fill and create cells [16.005] which could be filled with rubble..
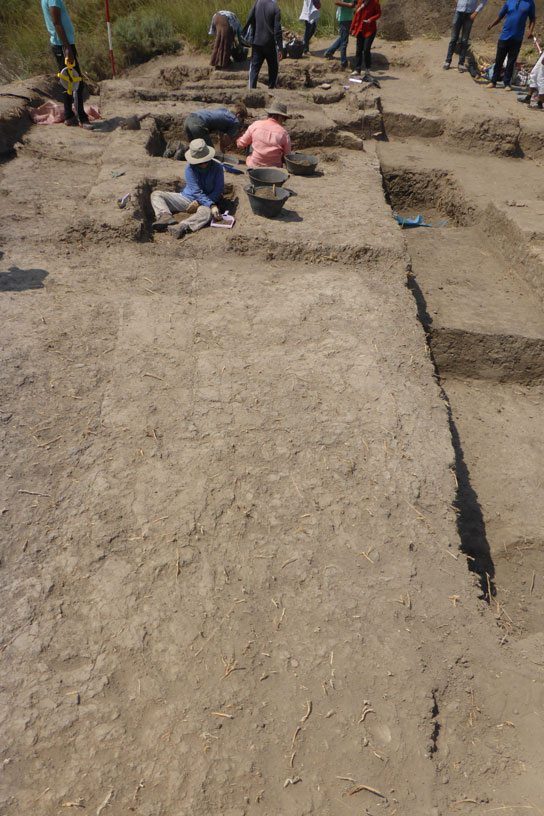
Mudbricks in walls of Ex 16.
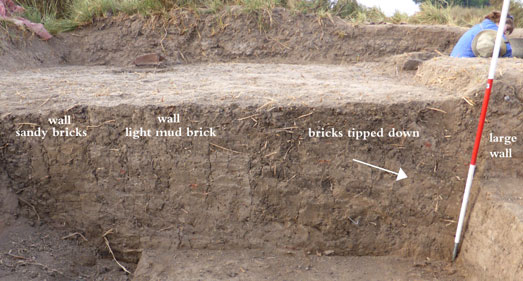
Section of Ex 16 showing the different wall structures.
(c) A third, substantial line of bricks [16.007] was built in a east-west direction against the corner of the large wall and back of the old Ramesside structure. Smaller cells were formed by other brick lines.
(d) In the south-east corner of the trench there was some evidence of a north-south wall [16.008] joining [16.007], which may be also detected in excavation unit 17+ to the south.
Although there was a robber pit in the south-eastern corner, the section showed almost all of it had cut through brickwork, suggesting that the overlying grey brick structures were substantial and provided a good base for the Third Intermediate Period settlement.
To the north the area between the old Excavation 1 and Excavation 12 was excavated in order to show the relationship of the large wall [12.006] with the magazine in Excavation 1. It was clear that the edge of Excavation 1, by coincidence, had run alongside the large wall. Lines of pottery fragments in the magazine showed that the large north-south wall had been constructed directly upon the collapse of the magazine, with bricks laid in the hollows and uneven surfaces until they formed a continuous flat and level layer for the wall construction.
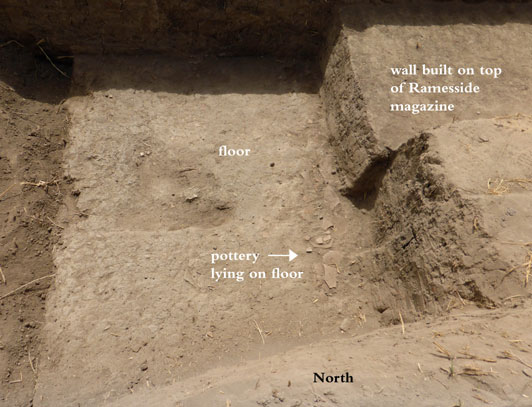
Pottery from the Ramesside magazine floor lying underneath the later Big Wall.
Excavation 17+
This small trench ( 3 m by 5 m) was excavated to the south of Ex 16/17 in order to determine whether the large wall continued to the south. It seems that the wall did not in fcat run this far to the south, although a number of upper level features were found, including a smaller wall which created a group of smaller domestic units built up against the side of the Big Wall, in a similar way to those in Excavation 12, but perhaps as the wall continued to the west. Burnt floor layers and pottery emplacements against the wall were found but further work is needed to ascertain the relationships of this structure.
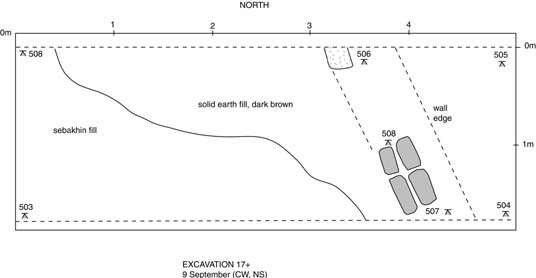
Ex 17+ plan.
Small Finds in 2015
The finds from the excavations were similar to those from previous seasons and included: cobra figure fragments, gaming pieces (white limestone conical pieces), black polished ‘bobbins’, flint sickle blades and tools, glass beads, a duck head in pottery and a carnelian poppy-head bead. Many stone fragments were also found, some of which had been used as grinding stones or grinders and others which had been used as hammers or pounders or door pivots. A broken hair pin and a piece of limestone used as a weight were the most unusual finds of the season..

Hair pin from Ex 17.
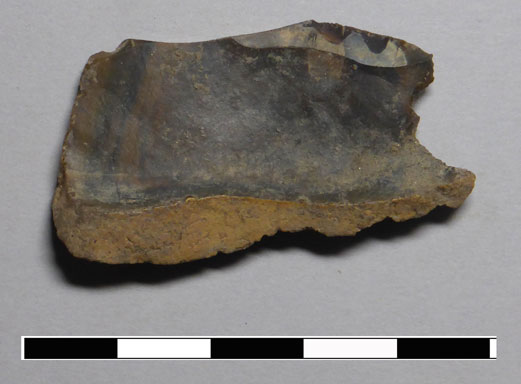
Flake of chert 17.013 with sharp cutting edges.
Pottery
The pottery conformed to the types known from the previous seasons, dating to the Third Intermediate Period and Late New Kingdom. Fragments of pilgrim flasks continued to be found, along with ‘Tiger’ stripe’ decoration bowls and jars, globular cooking jars, bowls with internal ledges, goblet fragments, amphorae and large fragments of coarseware bread trays, stands and oven fittings. One example of a situla-type red polished vessel was found in fragments, but it was not complete. A small flask with rounded base was also found, with a damaged rim, but otherwise complete, similar to two examples of small flasks from Excavation 1.
6. Summary
In the 2015 season the mission succeeded in obtaining further information about the upper phases of the Kom Rebwa Third intermediate Period City. The settlement seems to have consisted of a large mud brick cellular structure or foundation, within which small habitable rooms were built. Many of them contained oven features as in Excavation 12, some contained domestic areas as in Excavation 21 and others contained rubbish fill as in Excavation 17 and Excavation 15 (upper phases). In addition, the large mud brick walls may have provided protection for the city and also supported various industrial processes, which may have included pottery production. The black-burnt area in Excavation 21 could be some sort of kiln with a firing room used to provide local pottery. The material from it will be invaluable in establishing a dated pottery assemblage from one of the main Delta centres in the Third Intermediate Period. The settlement material is also important because there are several ‘sealed’ floor contexts, which will provide evidence for the production of food and fodder crops in the settlement, once they have been sampled and analysed. The pottery assemblages will also provide insights into the kind of material culture from two specific chronological periods. The vessels will be compared to determine differences and similarities between the two groups and what this might mean for the way in which the settlement changed between the Late Ramesside period and early 1st millennium BC.
Although there is still a great deal of work and analysis to be completed, the two cities of Sais are proving to have distinct and different identities. The Late Ramesside ‘Lower City’ is a provincial administrative-domestic complex with large storage and food processing capabilities; the early ‘Upper City’ was built on the flattend remains of the Lower City, with the main focus a large mud brick wall with smaller cells built against it in several phases of a domestic nature. The later ‘Upper City’ was reconfigured and the rooms made into spaces with different functions and often smaller dimensions. The overall change seems to be from rural wealth, to an urban fabric with restricted space and hgher population density. The relationship of the cities to the wider political and economic context will be an important part of our future work.
Figures from the Saïs Report for 2015 (Acrobat Reader 5.0 or later required)
Saïs Report for 2015 in Arabic (Acrobat Reader 6.0 or later required)
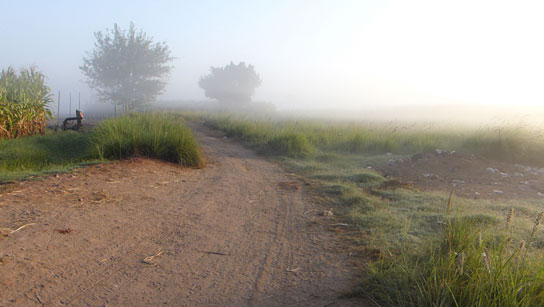
Misty morning in the fields.
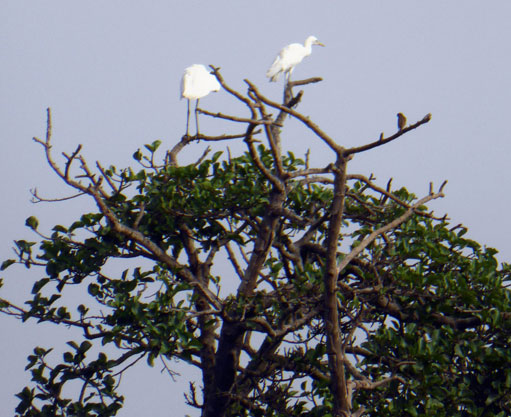
Egrets in the sycomore trees.
