Saïs Report, 2012
Season Reports
Saïs Report, 2012
Excavation 12 at Kom Rebwa, Sais (Sa el Hagar), 2012.
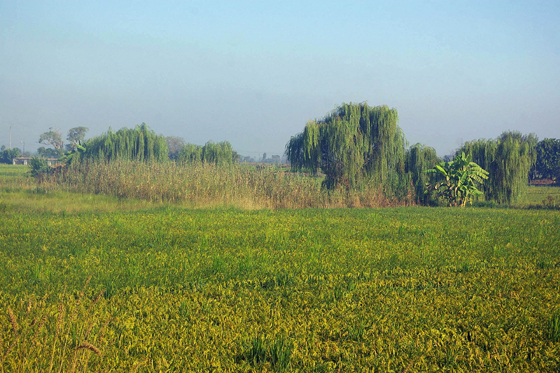
Fields and countryside north of Kom Rebwa
Aims of the Work
The main aim of the work was to increase our understanding of the domestic levels in Kom Rebwa dating from the late New Kingdom to the Third Intermediate Period (approximately 1150 to 900 BC). Specifically, we aimed to continue the trench in Excavation 1 to the west to explore further the magazine attached to the house from Dynasty 20 in Excavation 1 (P. Wilson, Sais I The Ramesside-Third Intermediate Period, EES Excavation Memoir, London, 2011).
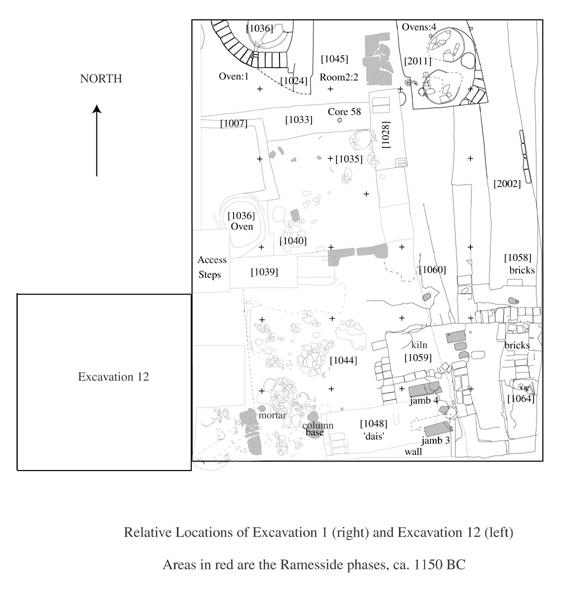
Plan 2.
Click image to view at full-size. (Requires PDF Viewer browser plug-in.)
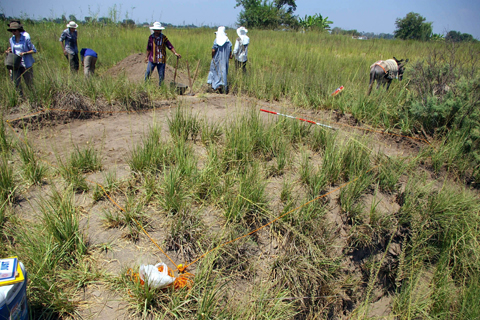
Clearance of the grass in the area of Excavation 12.
The magazine-storeroom had been found to contain many amphorae of different types and origins. All of the vessels found were destroyed, but most of the fragments were present, so that the complete forms of the amphorae could be reconstructed. Some of the amphorae were Egyptian three-handled types and there were also some meat jars and wine and/or oil amphorae, as well as imported vessels from southern Palestine and the Levant. As the magazine in Excavation 1 seemed to have suffered collapse of the roof like the House, it was hoped that a fairly complete and undisturbed assemblage of pottery amphorae could be found, unparalleled elsewhere in settlements contexts in Egypt. The nature of the assemblage would enable a fuller understanding of eating habits, types of imports and outside contacts in Egypt as well as perhaps provide a tightly dated corpus of material from this house.
• to find the extent of the magazine of the Dynasty 20 house in Excavation 1 and any other features built in the same place later;
• to achieve a more precise dating of the layers above the magazine;
• to improve the quality and range of the pottery corpus from this house/magazine complex;
• to explore and collect samples for environmental analysis of the floor layers of the magazine and subsequent domestic contexts.
The area chosen for Excavation 12 was a 5 m by 5 m trench, from the south-east corner of Excavation. No baulk was left between the two areas, so the excavation was open on the eastern side. The work proceeded layer by layer to a maximum depth of 2 metres on the western side.
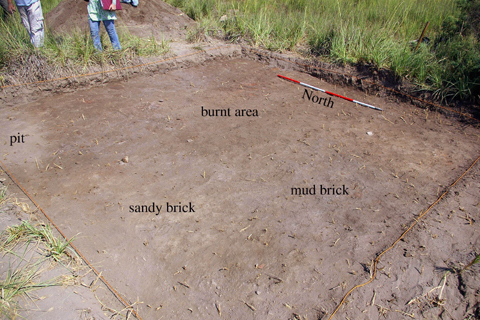
Area cleared for Excavation 12. Note that the archaeological strata lie just beneath the surface. The ranging rod is 2m long.
Phases I-II: Large Wall
The most significant feature of the upper phase was a large mud brick wall running almost through the centre of the trench in a north-south direction. It was made of grey mud, sandy and brown mud bricks of approximately 42-44 cm by 24 cm in size.
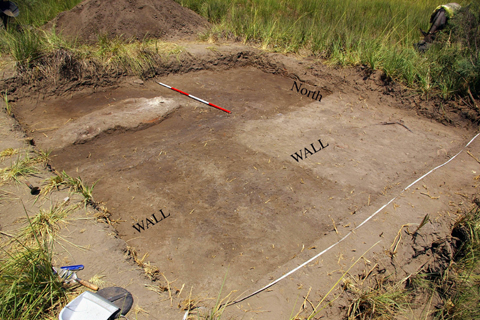
First view of the wall [12.006].
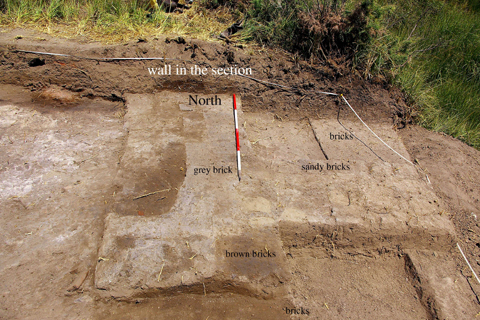
Wall with upper layers cleaned to show brick construction.
The western side of the wall was easy to determine but on the eastern side the wall seemed to continue for most of the width of the trench. This may be consistent with the wall [1006] in Excavation 1, which also seemed to be quite substantial. The wall [12.006] may have been constructed in stages, with a grey-brick core and then brown and sandy bricks used on the outside. It may also have been built in cells, which were then filled with rubble and other soil fill and discarded rubbish, as suggested by a feature in the north-east quadrant of the trench.
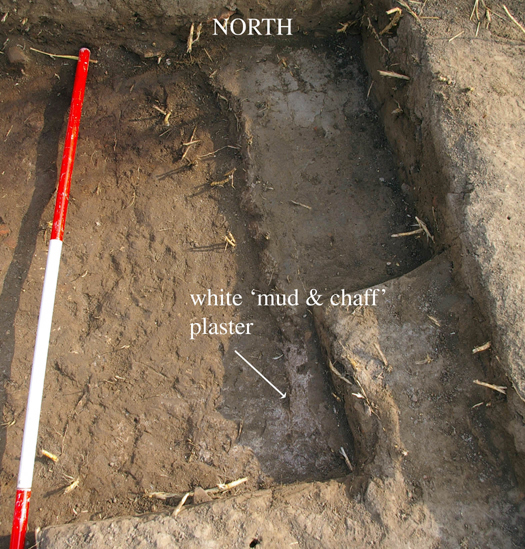
Mud plaster surviving on the wall face in the form of white, decayed organic particles.
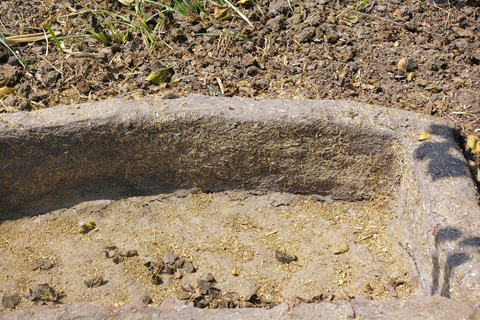
The original effect may have been something like the mud coating inside this modern animal trough.
The west face of the wall was coated in mud plaster in places for the domestic phases although pottery from the magazine was directly against the wall in its lower stages, suggesting that it had been given a mud plaster coating when it was used as the wall of a house. The wall cut down through the Ramesside phases of the area and in fact ran behind the doorway of the magazine found adjacent to the house in Excavation 1. The base level of the wall was approximately 30 cm above the level of the amphorae lying on the floor of the magazine. The amphorae previously discovered in the magazine may have been disturbed on the western side by the construction of the wall, but it seemed to have a more disruptive effect on the area to the west, where, in the lower phases, the amphora fragments were piled up against the western side of the wall.
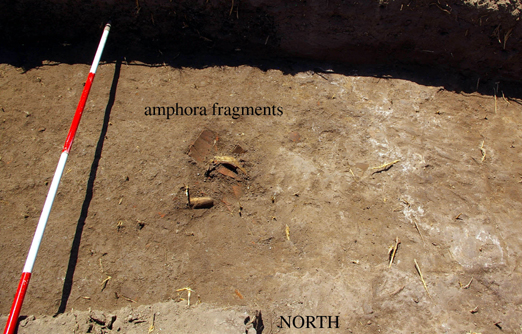
Amphorae fragments lying against the eroded wall edge in its upper phase.
The wall [12.006] also seemed to have a reinforcing or stabilising wall running at right angles to it [12.028] and, perhaps, was built in the first construction phase to create areas for rubble fill.
The final width of the wall is not definitely clear, but it could be at least 3m wide, if it continues to the edge of the current trench and at most nearly 5m wide if it is the same feature as [1006] in Excavation 1. In either case this is quite a substantial wall, comparable to a small enclosure wall or major building. The wall clearly post-dates the Ramesside Dynasty 20 phase by some time. The wall contained fragments of pottery consistent with a post-Ramesside date, but the best dating evidence comes from the domestic structures built up against the wall.
Phase IIa: Upper Domestic Phases
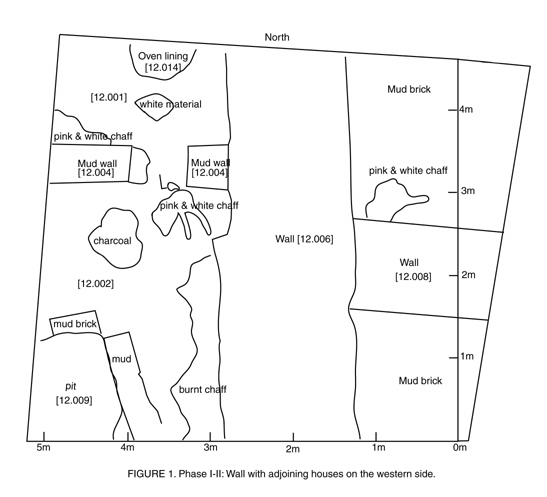
Plan of the Upper Domestic Phases
Click image to view at full-size. (Requires PDF Viewer browser plug-in.)
The last preserved domestic phase was an area of a kitchen, consisting of an oven in the north part of the room facing a doorway to the south, created by two walls with an opening running east-west across the trench and running up against the large wall [12.006]. The area to the south of the room seemed to be outside the main domestic area and there was evidence for manure and chaff dumps as well as burnt charcoal material, suggesting that household waste had been thrown out of the house in this area. There was also a later pit in the south-west corner of the trench which had disturbed the stratigraphy quite substantially. This phase probably equates to the Phase I in Excavation 1.
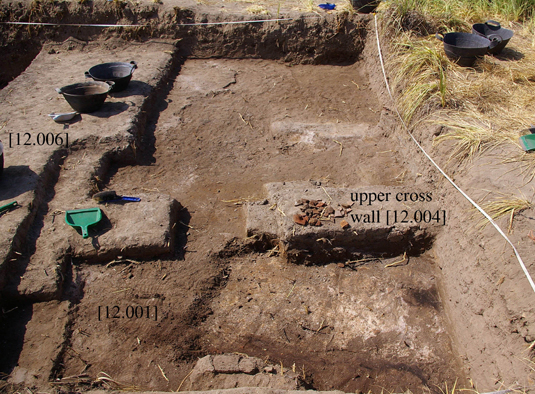
Wall and Phase II under excavation.
Phase III: Lower Domestic Phases
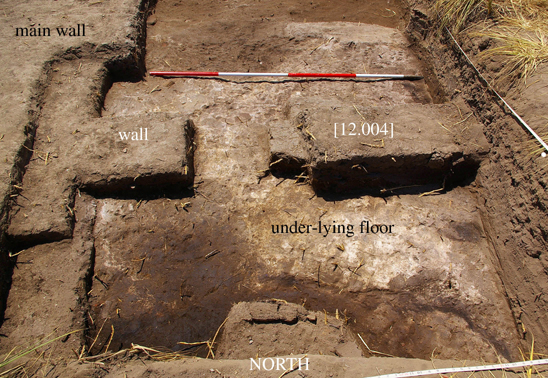
Walls and hearth from Phase II, underlying ‘white floor’ from Phase III cmpletely exposed.
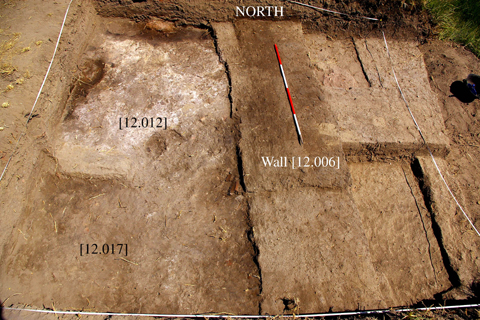
Wall and Phase III. Mud wall removed and ‘white floor’ exposed.
The room in Phase I had replaced a kitchen area with a different orientation. The wall on the west had been built upon an earlier oven on the western side, and this area had thick layer of white material on the floor surface. It is likely that the original floor surface consisted of mud bricks placed on a roughly level surface, which extended as far as the southern third of the trench. In this scenario, the area excavated covered a large space with several succeeding layers and pottery scatters – but we did not find the walls of this room. The oven in the western side of the trench may have been up against a wall, so the edge of the room may not have been much further outside the trench area. The earliest floor seems to have been made of mud, including some grey and sandy bricks which were laid over an earth surface. Over time further layers of rubbish, matting and other organic material had gathered upon the mud layer, occasionally being removed and new coverings placed on the floor.
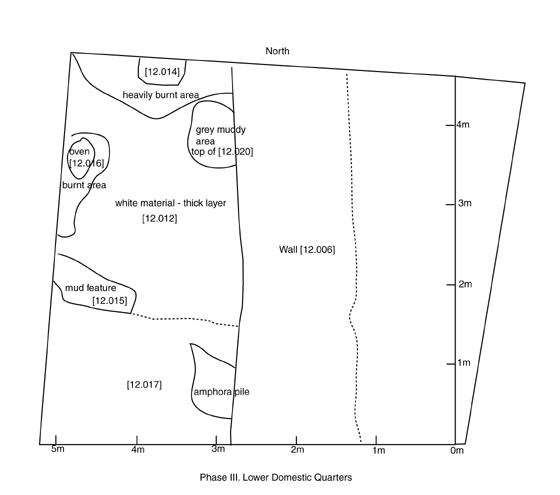
Plan of Phase III.
Click image to view at full-size. (Requires PDF Viewer browser plug-in.)
Eventually the final layer of this room was a thick white layer of decayed organic material, perhaps representing matting on the final floor surface. This layer was quite undulating in places suggesting that there was some build-up of rubbish on the floor in places or that the mud base of the floor had become dug into with holes in places. The white layer ran underneath the two walls of Phase II and continued as far as the mud mass in the south west of the trench. The white layer in its lower layers also ran up to the large wall to the east and continued up the side of the wall on top of the mud-plaster face of the brick wall. This suggested that the wall had been extant and was used as a convenient eastern limit of the dwelling space. If this was the case then the inside of the wall may have been on the eastern side and thus almost completely removed by sebakhin activity.
The configuration of this space with the oven on the west was thus completely different to that of Phase II with the oven on the north side. This room seemed to have been in use for quite some time as it had a stronger base and also the layers were quite thick, up to 10 cm in places. This layer would seem to match Phase II in Excavation 1. Both domestic phases would seem to be contemporary with the wall for some part of their existence.
Phase IV: Brick Rubble Layer and Construction Phase of the Wall
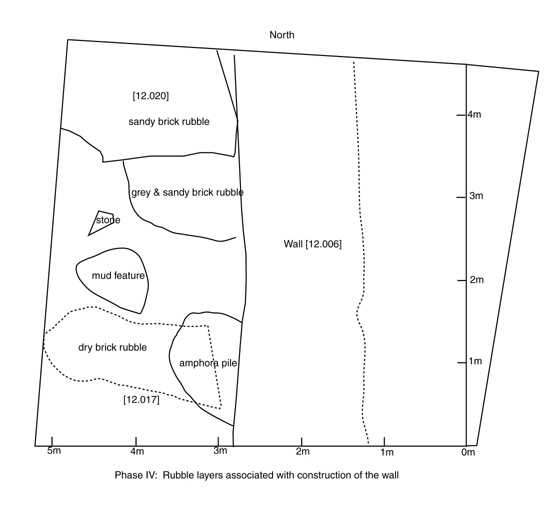
Plan of Phase IV rubble layer.
Click image to view at full-size. (Requires PDF Viewer browser plug-in.)
The material underlying the domestic quarters was a substantial layer of mud brick rubble and brown fill extending along the length of the trench and the wall. It may have been intended as the foundation trench of the wall on the western side. There were areas of denser grey and sandy brick rubble, areas of the brown fill, especially on the western side of the trench and, there were fragments of amphorae (re)deposited in particular places. There was in fact a pile of amphora fragments against the south-western side of the wall, which continued from the domestic phases down to the floor of the magazine. It is likely that the amphorae were disturbed by the construction of the wall and thrown back into the construction trench for rubble in a pile in this position.
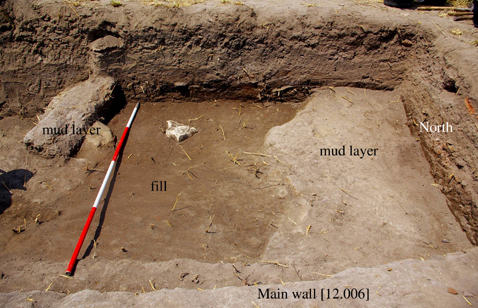
Sandy-brick rubble as first found.
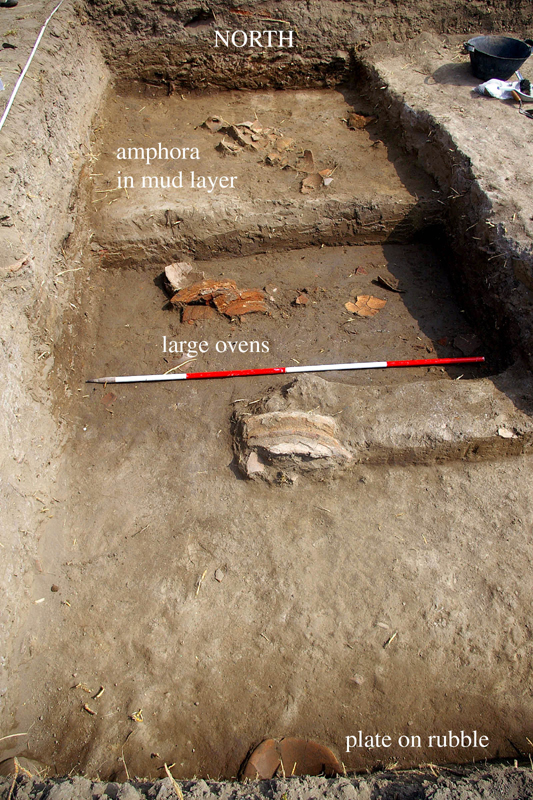
Sandy brick rubble half-excavated with amphora, Oven fragments in southern end of trench.
A pile of sandy brick rubble was also noted in the north-western side of the trench and this was also found to contain fragments of an amphora, most or less half of a complete vessel. Throughout the fill there were fragments of amphorae, globular jars (all with ‘Tiger Stripe’ decoration), a few Canaanite amphorae and fragments of an imported pilgrim flask. Unlike in the previous part of the magazine excavated, there were also many examples of plain Nile silt bowls, dishes, and plates for serving food and drink. Because the amphorae were mostly destroyed and dispersed, as many of the fragments were kept as possible so that there is a chance to reconstruct, the contents of the magazine.
Phase V: The Magazine Floor
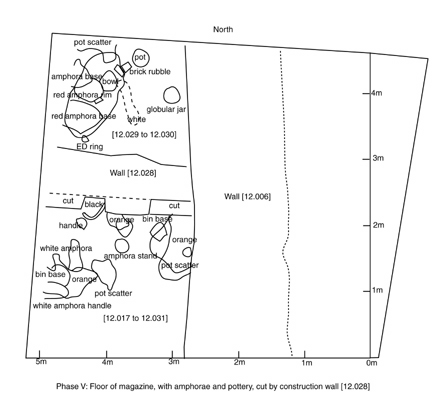
Plan of magazine floor with vessels in place.
Click image to view at full-size. (Requires PDF Viewer browser plug-in.)
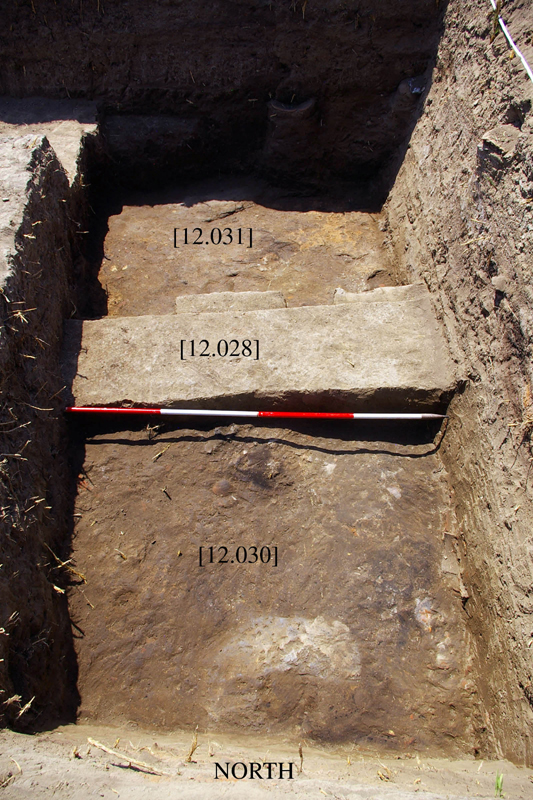
Magazine floor cleared.
The magazine floor itself was reached and was remarkable for its patches of hard burnt orange and pink material, as well as several amphorae and other vessels lying just above the surface on sandy mud-rubble. A wall lying perpendicular to the main wall was most likely connected with the construction of that wall in some way as it was only a few courses high and built over the first rubble layers covering the magazine floor. This meant that the magazine floor extended for the whole of the western side of the trench and presumably under the wall to the east under the wall and into Excavation 1. In this case the width of the magazine was over 6m and it seems to have run along the western side of the house and perhaps an equal distance to the south as well. The length of the building may then have been over 10 m. The fact that it was such a large building is confirmed by the ornate doorframe of the magazine and explains why the Ramesside house itself seemed to be so wealthy. Although the limits of the magazine building still remain to be determined, and the exact number if types of amphorae reconstructed, it seems to have been a substantial and important building.
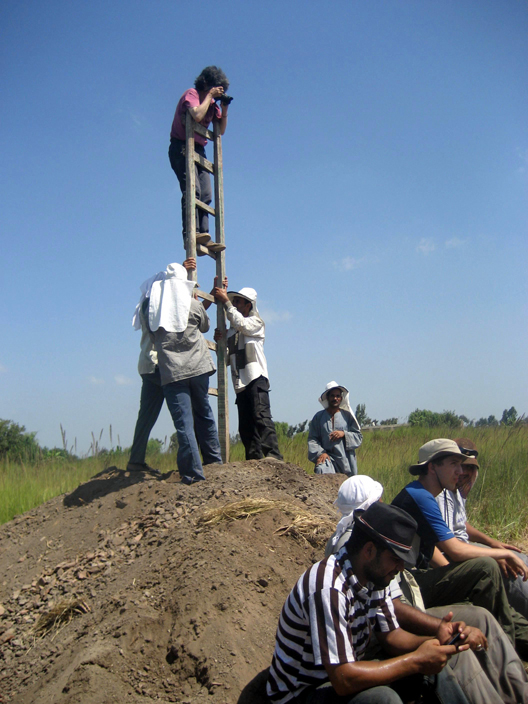
Things always look clearer from above.
Finds from Excavation 12
As in Excavation 1, the most common type of find was cobra statuette fragments, particularly in the upper Phases. In fact, none were found in the magazine floor level and very few in the rubble of the wall construction trench. This may then suggest that their date is post Dynasty 20 and after the Ramesside period. A total of 18 fragments were found. .
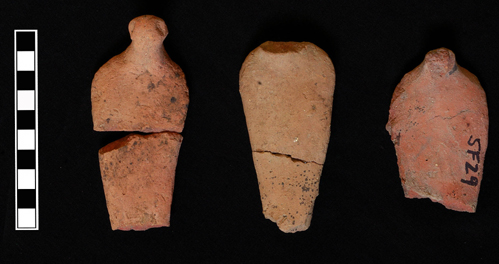
Cobra body fragments
A new type of cobra figure was noted, that of the double cobra statuette. SF01 was the complete body and base of a cobra but there was a clear break down its left hand side where a second cobra would have been attached. The stance of the surviving cobra, leaning out to the right, suggested too that it would have had another cobra symmetrically at its side. Altogether 4 examples of these double cobras were found.
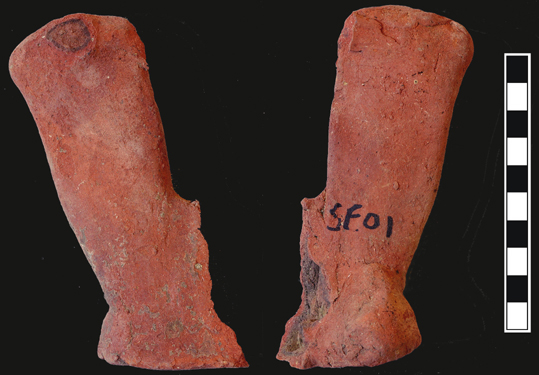
Double Cobra figure fragment SF01, showing front and back together.
Two broken fragments from the rubble were found to belong together and so made a complete cobra figure standing some 16cm high (SF33 and 44).
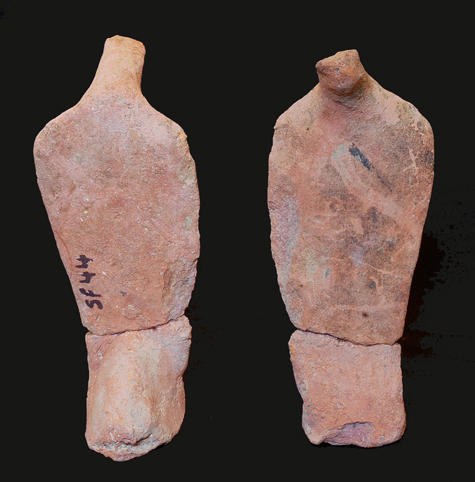
Reconstructed from fragments, a complete cobra figure.
A number of flint flakes were found, most likely debitage from flint working as well as one flint borer, a sickle blade and a trapezoidal blade.
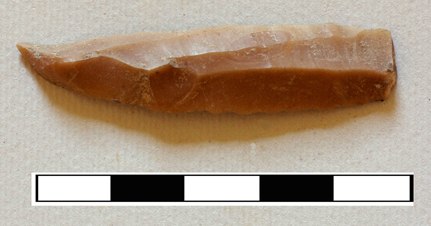
Flint tool.
A few small faience and glass beads were found in the brick rubble layers. Some gaming pieces and many pottery tessons were also found throughout the excavation, as well as some fragments of what may have been mud sealings, although no recognisable seal impressions were identified.
A most interesting find was half of a greenish diorite ring, with a triangular section, probably reused in the magazine to prop up the amphorae. This is most likely to be Early Dynastic in date, matching the fragment of bowl found in the magazine in Excavation 1.
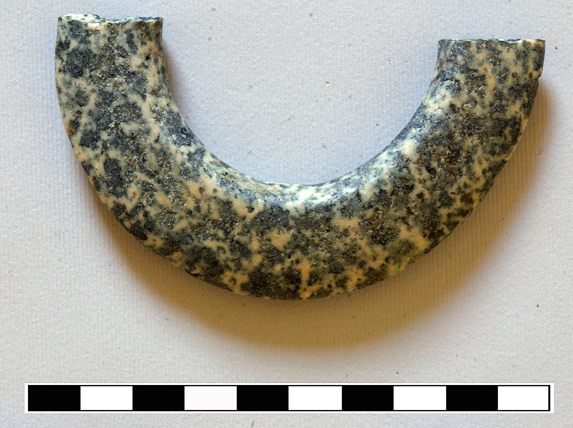
Early Dynastic diorite ring fragment.
Pottery
The pottery consisted of domestic forms such as bowls, neckless jars and necked jars, amphorae and coarseware cooking trays and dishes. The general types of forms were similar to those from Excavation 1 (Figure 6) and the range of fabrics was also similar. A few imported flasks and amphorae were also noted but they were relatively rare. Most of the amphorae fragments were kept for future study while the Nile silt domestic wares were recorded and some types kept for future research.
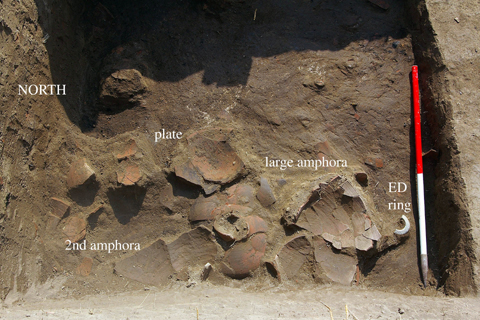
A large amphora and other vessels on the magazine floor, together with the ED ring as found.
Two examples of a new type of amphora stand was found consisting of flat, heavy bases with a deep well on top of them. One had finger holes for easy lifting.
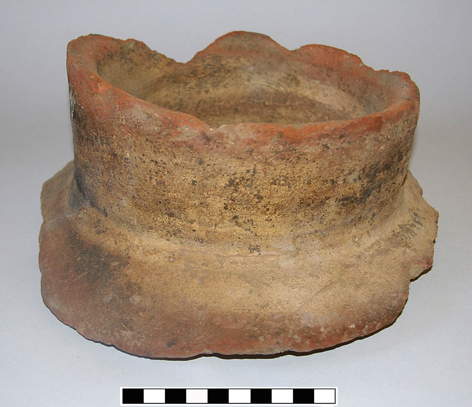
New type of amphora stand.
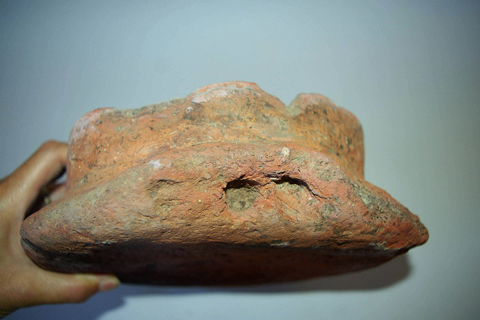
Finger holes in the side of one of the stands
A few residual sherds from Old Kingdom vessels were noted, as well as some likely residual pieces of pilgrim flask of Cypriot or Levantine origin..
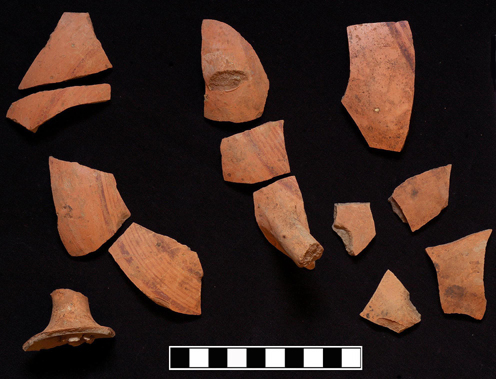
Pilgrim flask fragments.
Discussion of the results
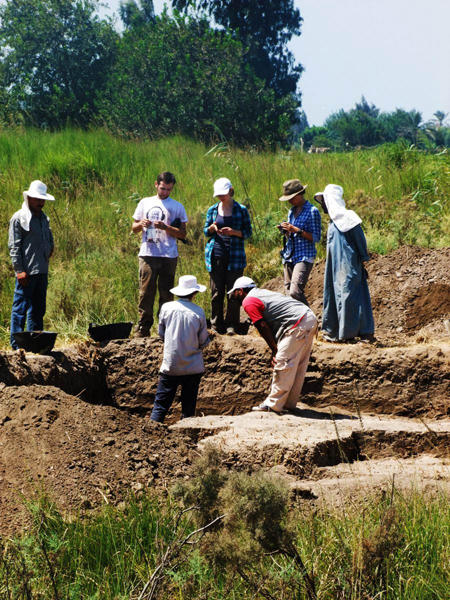
On-site discussion of the work (C. Knipe).
Although the main aim of the work was to locate the remainder of the magazine, in fact the main discovery of the season was the large wall running north-south through over half of the western side of the trench. Excavation 1 seems to have just clipped the edge of this wall in its western section and so the width of the wall is around 3-4 metres. This substantial structure could be detected at the surface because of a low mound on the ground. Directly further to the north there is a high mound which could be connected to this wall, but the southern extent seems to be cut off by a sebakhin trench. The presence of domestic quarters or kitchens on the western side of the wall, which used the wall as an integral part of their structures suggests a date in the Third Intermediate Period but after the end of Dynasty 20 for the construction of the wall. It is possible that some of the pottery from the domestic areas may provide a clue to more precise dating. In any case, if the wall served a demarcation or administrative purpose the buildings it surrounded would have been on the eastern side, where there are now deeply dug pits. This might suggest that buildings with solid mud brick foundations once stood here during the TIP at Sais, perhaps the type of structures, which would have formed a good base for the Dynasty 24 kings of Sais. The pottery may date to this very early period, but it may even be early Saite period and further work is required to try to narrow down the dating of this very common type of material.
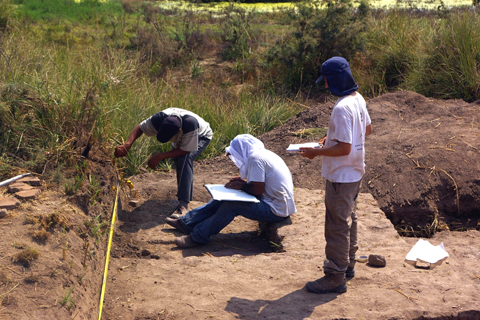
Drawing the northern section.
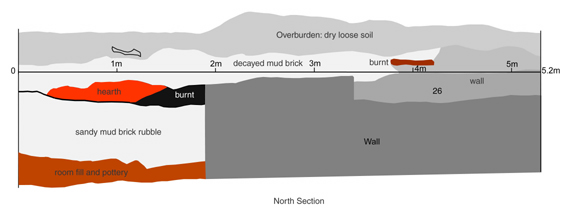
The Northern section showing the wall and its predominance (original by Hossam Gad, Samaa and George Wing).
Click image to view at full-size. (Requires PDF Viewer browser plug-in.)
The magazine was reached in the excavation but it was in worse condition than the doorway area previously excavated. The wall’s construction seems to have disturbed the contents of the magazine, with amphorae being turned up and thrown back down in piles on the western side of the wall. The floor of the magazine seems to be intact, however, and will be the subject of further study.
The amphorae fragments collected from the magazine and the disturbed contexts seems to be similar to those previously found but there are also some convex necked types, some with a black fabric with yellow limestone which explodes at the surface leaving the surface pitted and there are many examples of vessels with ‘Tiger stripe’ decoration in pale orange slip.
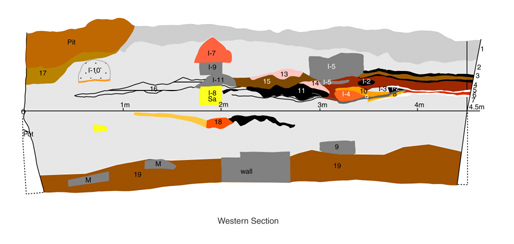
The Western section (original by Hossam Gad, Samaa and George Wing).
Click image to view at full-size. (Requires PDF Viewer browser plug-in.)The size of the magazine is also unexpected, with it being a much larger room than was previously thought and suggesting that the Ramesside house was itself part of a wealthy complex of structures at the heart of the Dynasty 20 city.
The presence of the cobra statuettes and the residual material from much earlier periods, such as the Early Dynastic ring also adds to the potential for an interest in the past.
Overall, the results of the excavation were a little different from those expected. Instead of simply collecting more material from the magazine-storeroom, we found evidence hinting at the presence of monumental structures such as the wall, which may date to a formative and important period in the history of Sais. There are few other sources for this information and virtually no textual evidence for the first line of rulers at the site, so the mud brick wall [12.006] is potentially a rare and eloquent witness to the power of the city of Sais, perhaps as the centre of the Kingdom of the West, well before its heyday as the capital of Egypt. Such information can help us to understand how and why Sais came to be so powerful in the eighth century BC.
